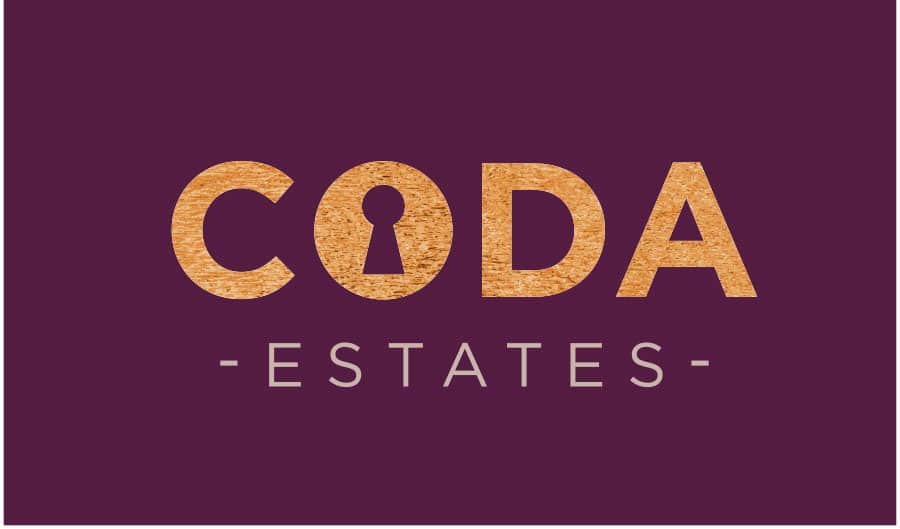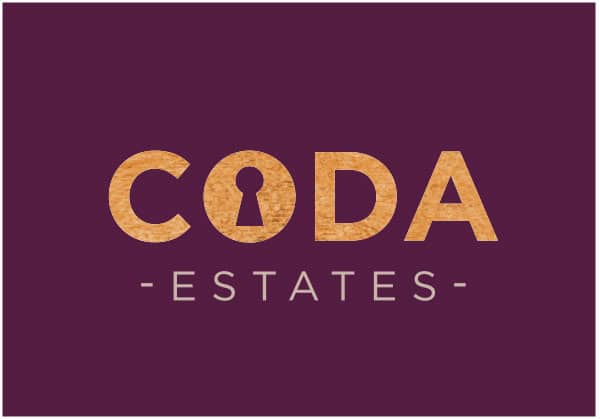Market Road, Kirkintilloch, Glasgow
Property Summary
Set within a popular address this impressive detached villa offers extensive accommodation over 2 levels. Market Road is conveniently placed for all local amenities including schools at both primary and secondary level and excellent transportation links.
This property has been impeccably maintained by its present owners, undergoing extensive development and significant up-grading over the years. The substantial accommodation is formed over two level and is accessed from the welcoming hallway. The elegant front facing lounge area is accessed from the hallway providing a tasteful reception room with focal fireplace and window to the front.
The fabulous open plan kitchen/dining/family room is complete with a range of wall and base mounted units, large central island (housing the induction hob)and quality integrated appliances (Bank of 3 ovens, full size fridge, full size freezer, dishwasher, instant boiling water tap, and recycling bin caddie). The spacious family/dining area has 2 sets of French doors which open out onto the rear garden which allow an abundance of natural light. Off this magnificent room you will also find the versatile utility area and extremely useful downstairs shower room.
On the upper floor you will find the 3 bedrooms. The master bedroom is located to the front of the property and boasts extensive built in wardrobe storage and additional cupboard. The other double bedroom over looks the rear garden and also has excellent storage. The singe room to the front has been thoughtfully planned to maximise space and provide ample and cleverly designed storage.
Completing this wonderful home is the attractive house bathroom, which comes with built in vanity storage and over the bath thermostatic shower.
This property has been lovingly and thoughtfully planned, creating a most marvellous family environment, presented to an high specification.
Externally the property has adequate off street parking and a well tended garden plot. The west facing rear plot enjoys the sun throughout the day making it perfect for relaxing and/or entertaining. Astro turf has been installed for low maintenance and the large shed (14ft x 9ft) has been installed and has power. The rear garden is also fully enclosed allowing a safe space for young children and family pets. There is also an external power socket and outdoor tap.
Room Dimensions
Hallway -
Formal Lounge - 4.80m x 3.40m
Dining Kitchen - 5.95m x 3.80m
Open Plan Family/Dining Area - 7.20m x 3.20m
Utility Room - 1.55m x 1.25m
Shower Room -1.56m x 1.55m
Master Bedroom - 5.05m x 2.90m
Bedroom 2 - 3.45m x 3.25m
Bedroom 3 - 3.80m x 2.60m
Bathroom - 2.30m x 2.10m
Schooling
Market Road lies within the school catchment area for Oxgang Primary School, Holy Family Primary School, Kirkintilloch High School and St Ninians High.
Amenities: Kirkintilloch offers a vast amount of amenities including good quality restaurants, shops, bars, supermarkets and the recently developed Southbank Marina. There are also numerous leisure facilities including Kirkintilloch leisure centre which houses an Olympic sized swimming pool and various sporting clubs, Kirkintilloch bowling Club, various water sports including, canoeing, rowing, golf courses in both Kirkintilloch and neighbouring Lenzie where there is also tennis courts and Lenzie Rugby Club
Transport Links: Kirkintilloch is conveniently placed within easy reach of Glasgow city centre and Edinburgh. Property is a short drive to Lenzie train station, or a couple of minute car journey to M80 connecting to the main M8 motorway with links across central Scotland. There is also a regular bus route to Glasgow city centre and neighbouring villages.
EER: Rating ''C''
Council Tax: Band F
Home Report available on Request
Viewings: Arranged by appointment, to confirm please call 01417751050




