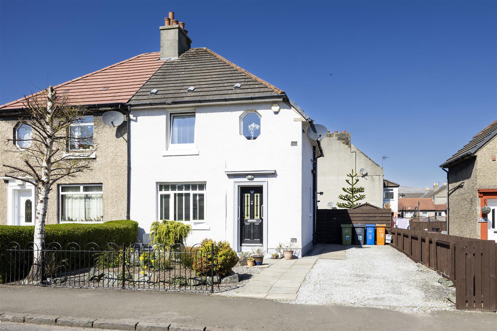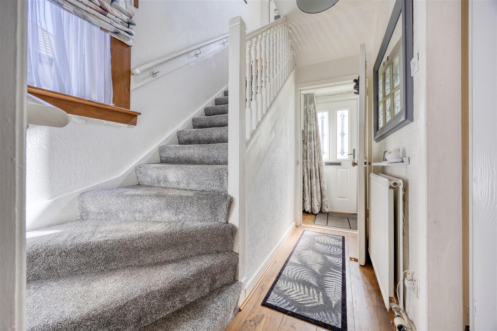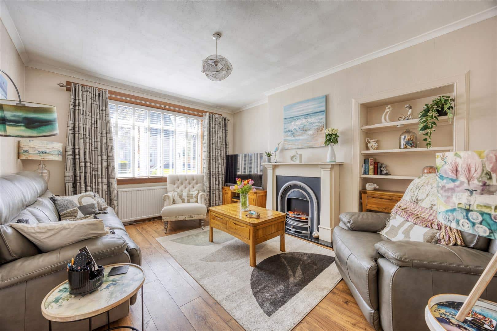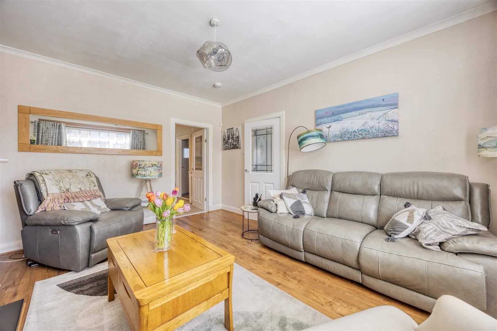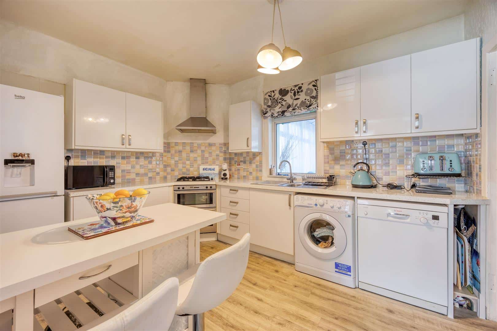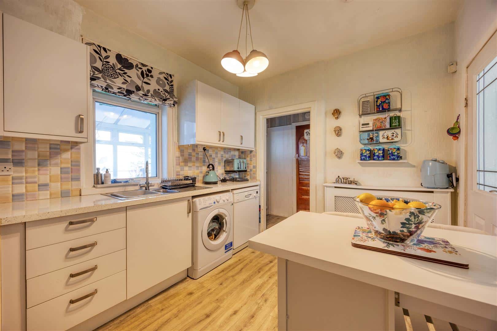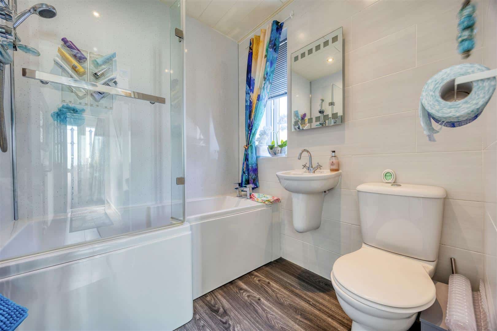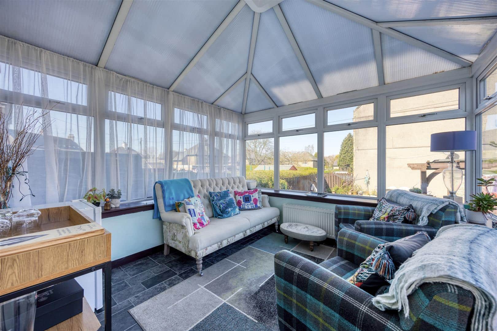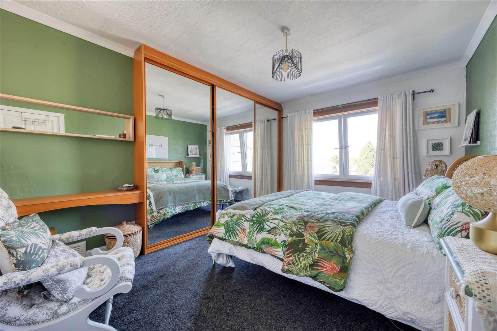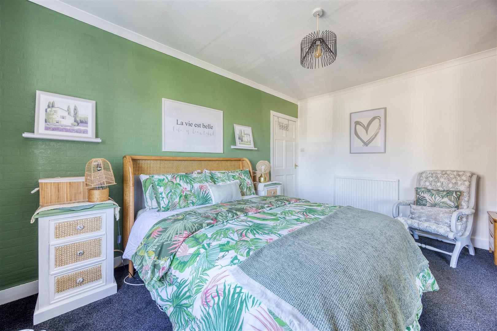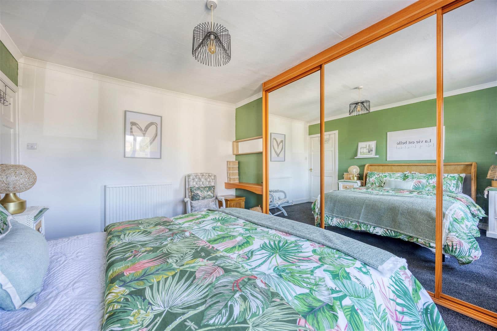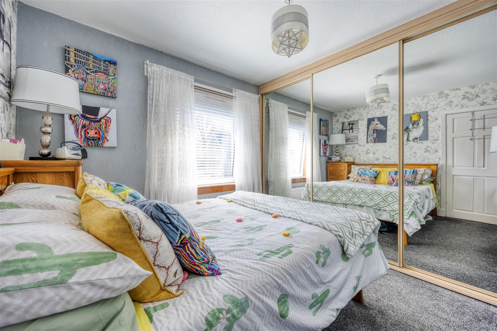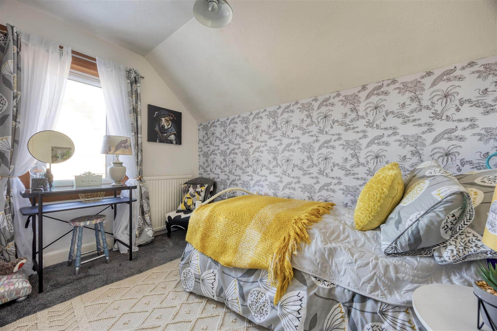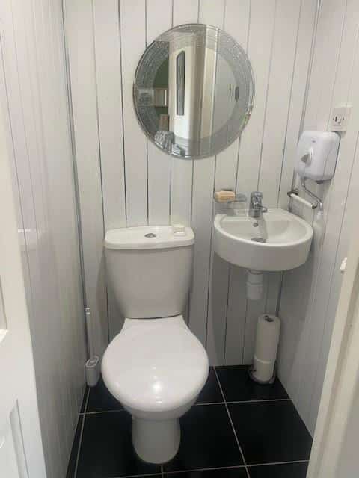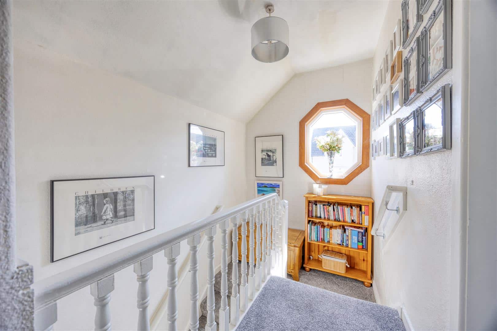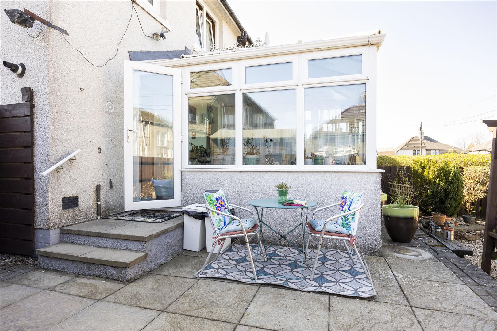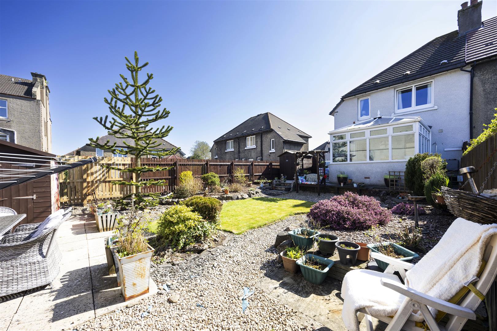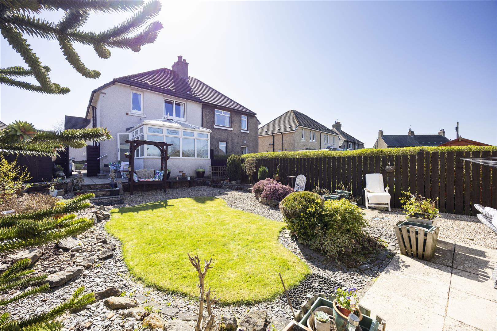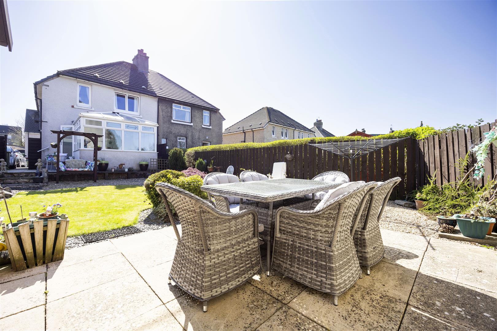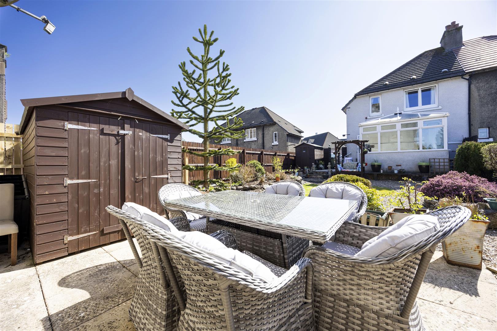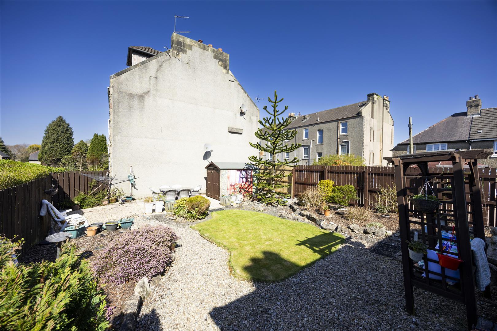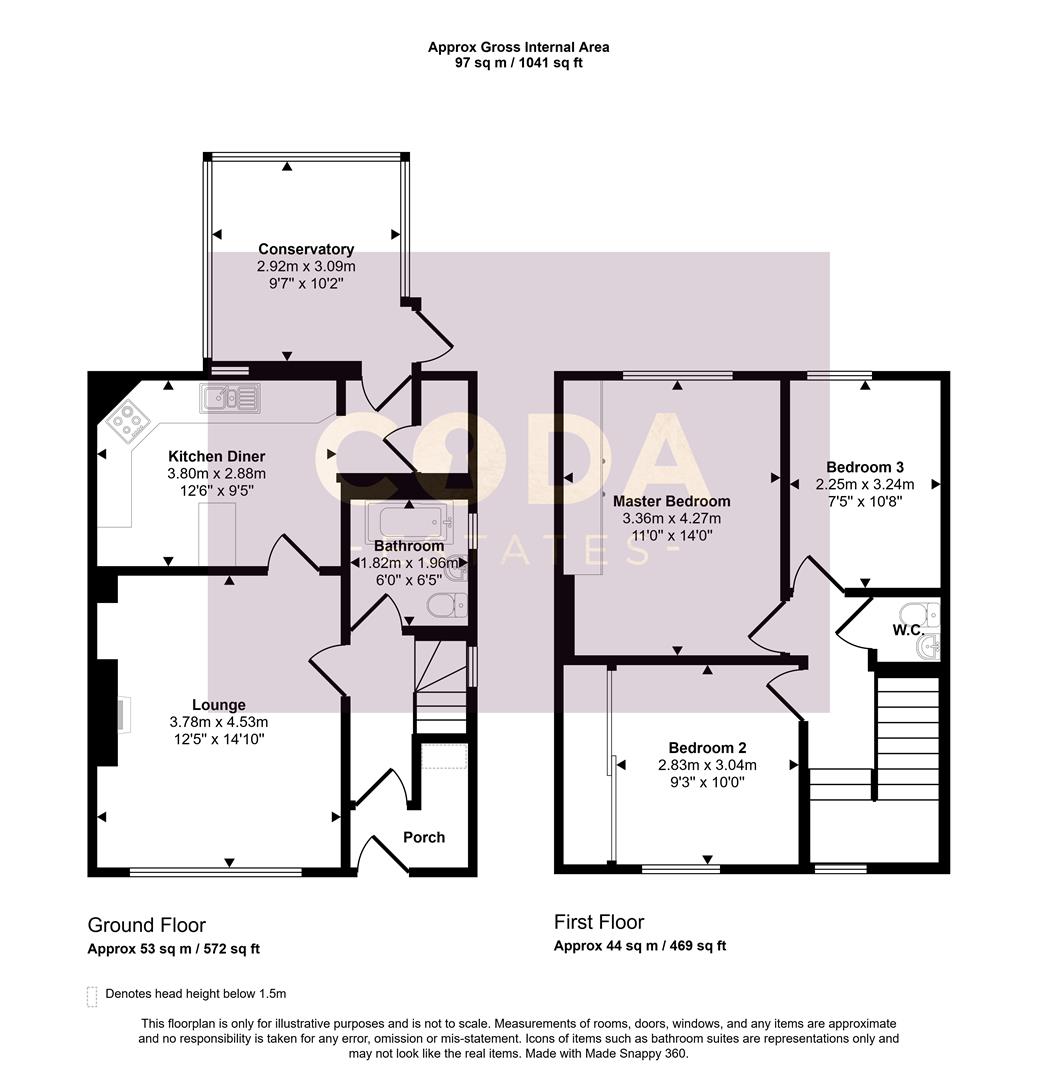Kirksyde Avenue, Kirkintilloch,
Property Summary
Seldom available, attractive semi-detached property within an extremely popular pocket. Located off Waterside Road and nearby Oxgang Primary, Kirkintilloch High School, town centre and access to the by-pass road.
The property offers easily maintained accommodation and benefits from a conservatory (Triple glazed), exceptional gardens, additional w/c upstairs, gas central heating and triple glazing throughout. Accommodation comprises vestibule, welcoming entrance hall, impressive elegant lounge with focal fireplace, larger breakfasting kitchen with window overlooking rear garden. The well equipped kitchen comprises ample floor and wall mounted units with complimentary work tops. Off the kitchen is a rear porch with large pantry and the door leading into the conservatory and garden beyond.
The stylish bathroom completes the ground floor accommodation and has over the bath shower and decorative heated towel rail.
On the upper floor you will find three generous bedrooms and a useful w/c. The master bedroom has been tastefully finished with generous wardrobe storage and window over looking the manicured garden ground below. The further double guest bedroom is located to the front of the property and again boast fitted storage. The remaining bedroom has been presented as a single bedroom, impeccably decorated and presented.
The property occupies an enviable plot set amidst fully stocked private gardens to front and rear. The rear garden has been thoughtfully planned to capture the sunlight at varying times of the day. There is a large variety of plants, shrubs, trees (Including a Monkey Puzzle Tree) and flowers resulting in a wonderful colourful haven in which to relax and/or entertain. The rear garden is also fully enclosed, perfect for young children and family pets. There are 2 sheds providing adequate external storage. The property also boasts a large driveway for off street parking.
This home is of a size and style for which there is a high demand and the agents recommend early internal inspection in order to appreciate the standard of specification and the excellent location.
Room Dimensions
Entrance Porch
Reception Hallway
Lounge - 4.53m x 3.78m
Dining Kitchen - 3.80m x 2.88m
Rear Porch
Pantry
Conservatory - 3.09m x 2.92m
Master Bedroom - 4.27m x 3.36m
Bedroom 2 - 3.04m x 2.83m
Bedroom 3 - 3.24m x 2.25m
w/c
Location
Amenities: Kirkintilloch offers a vast amount of amenities including good quality restaurants, shops, bars, supermarkets and the recently developed Southbank Marina. There are also numerous leisure facilities including Kirkintilloch Leisure Centre and various sporting courts / clubs, Kirkintilloch Bowling Club, various water sports on the canal including, canoeing, rowing, there are also golf courses in both Kirkintilloch and neighbouring Lenzie where there is also tennis courts and Lenzie Rugby Club.
Transport Links: Kirkintilloch is conveniently placed within easy reach of Glasgow city centre and Edinburgh. Property is a short drive to Lenzie train station, or a couple of minute car journey to M80 connecting to the main M8 motorway with links across central Scotland. There is also a regular bus route to Glasgow city centre and neighbouring villages.
Viewings: Arranged by appointment.
Council Tax: East Dunbartonshire Band C
Home Report: Available upon request.
EER: D
Post Code: G66 3DP
CODA Estates provide a free valuation service. If you are considering selling your own home and require any assistance please contact the office on 01417751050.


