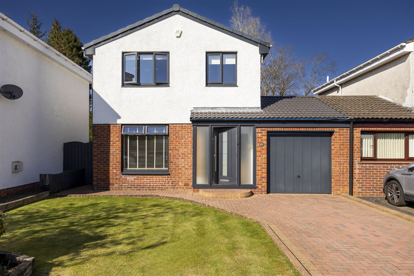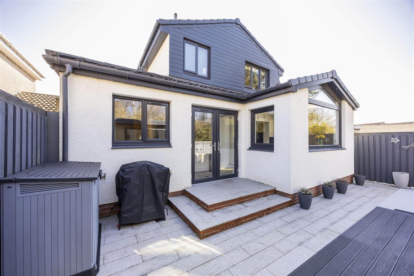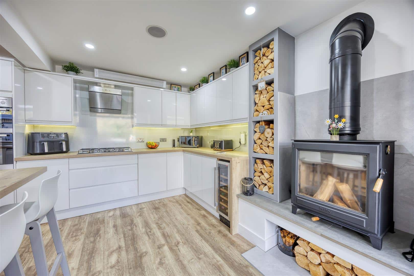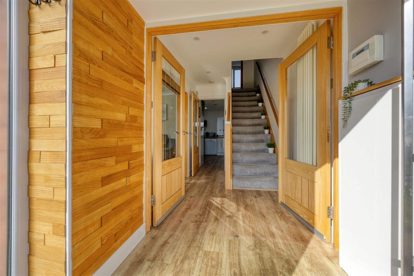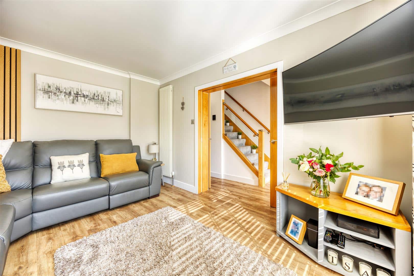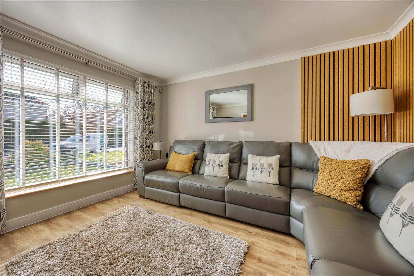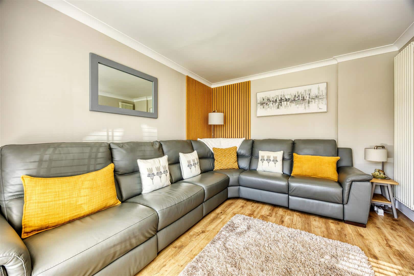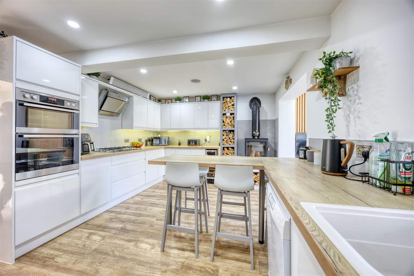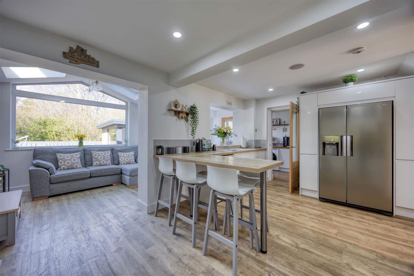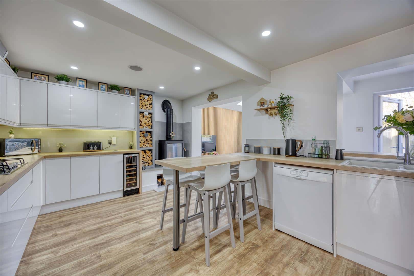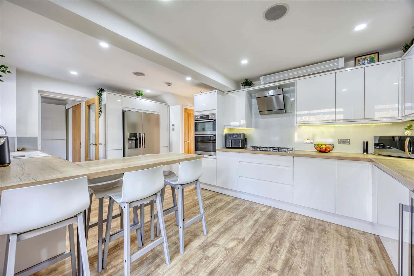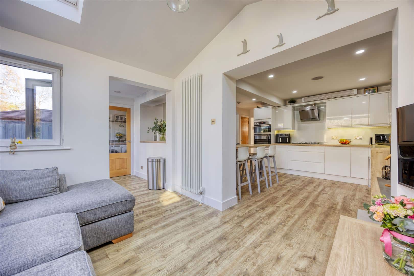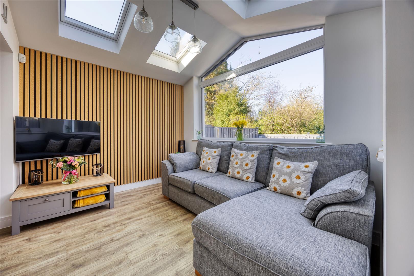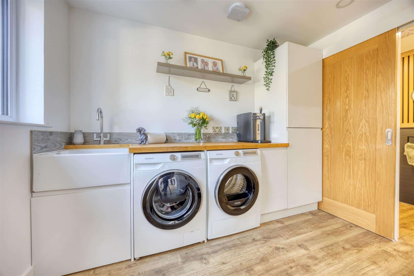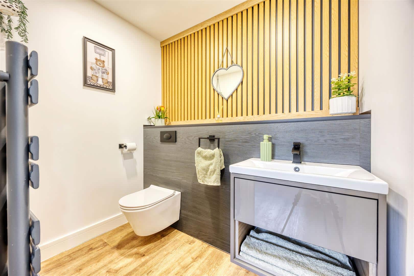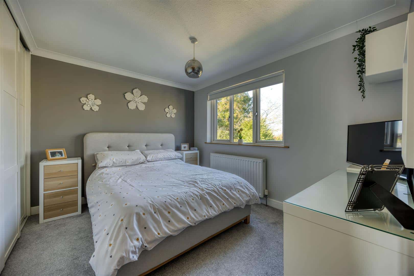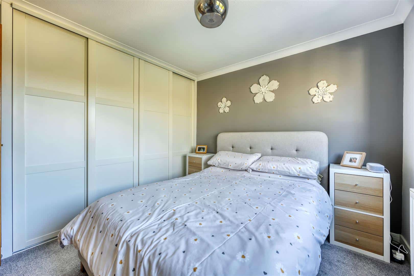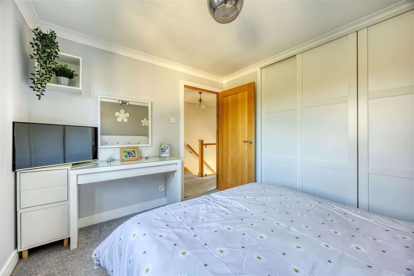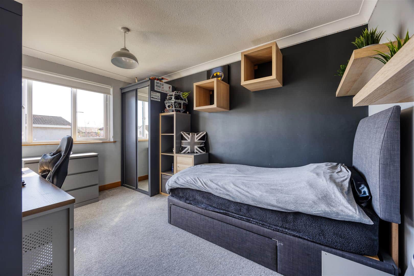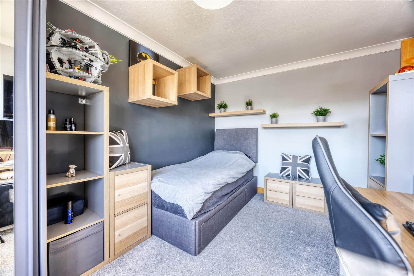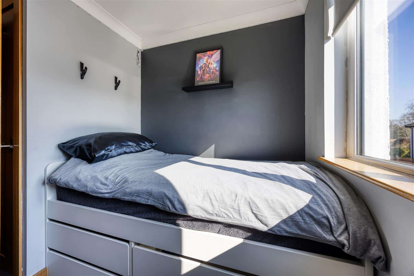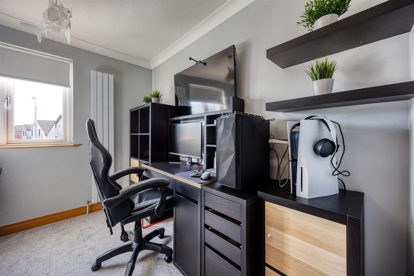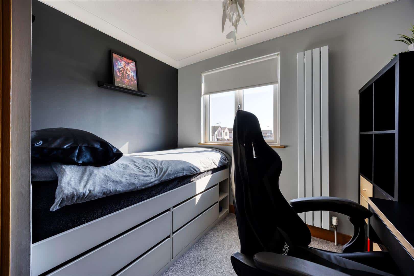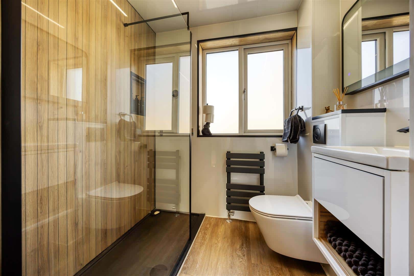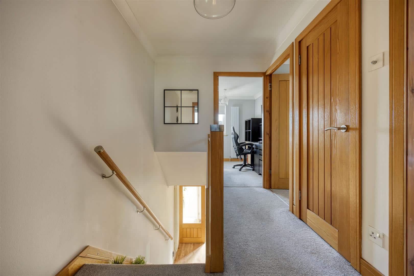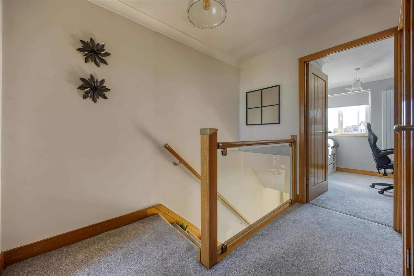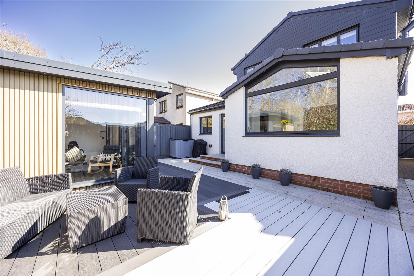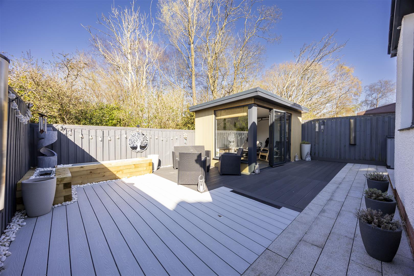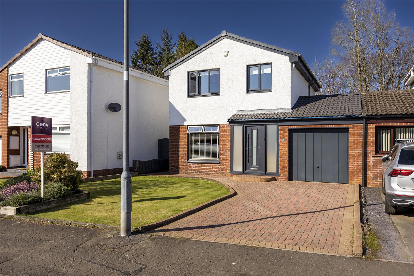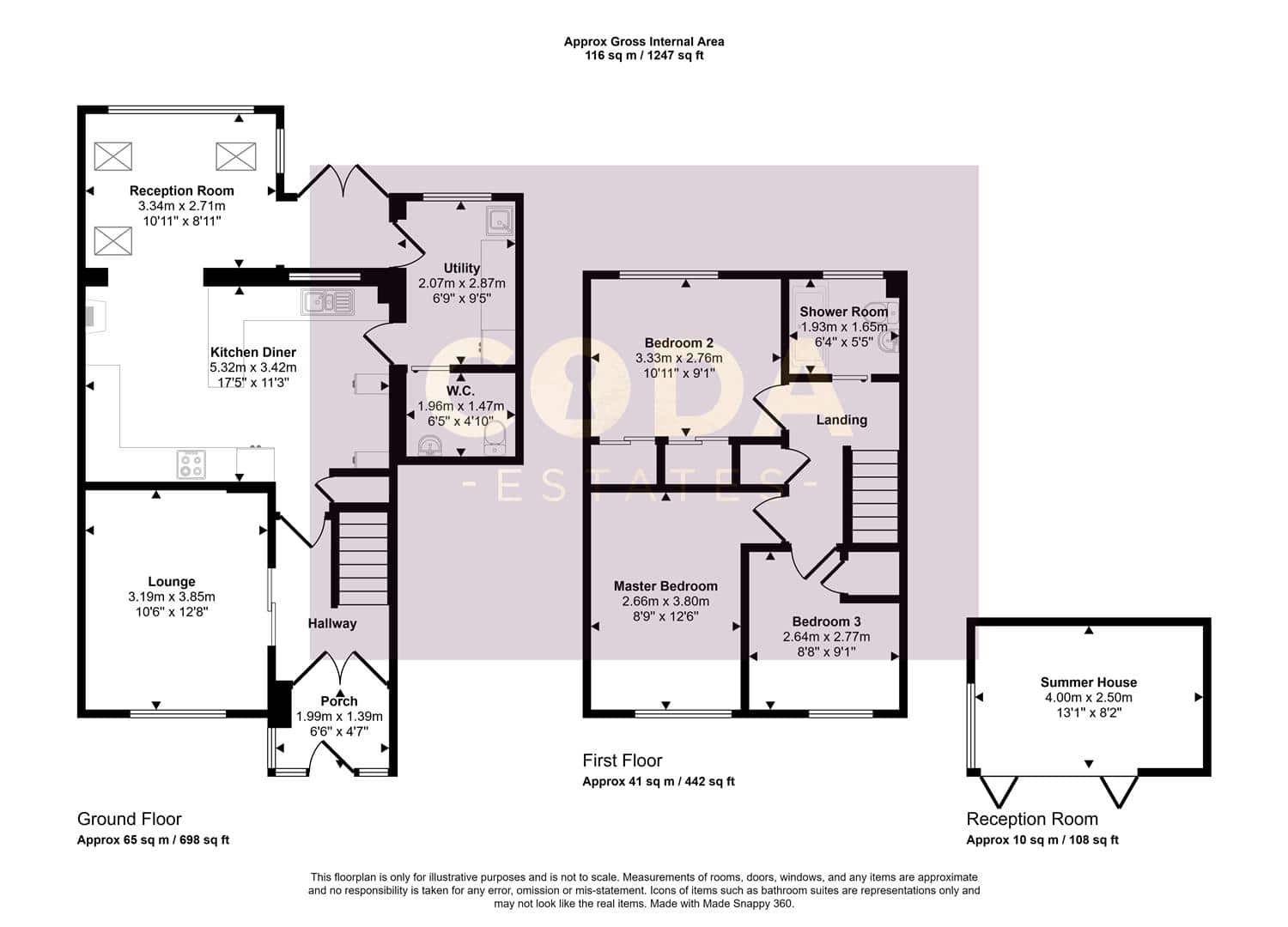Heather Drive, Lenzie
Property Summary
This is a substantial, detached family home which has been tastefully renovated and professionally extended by the current owners. The property has remained within the same family from new however has been thoughtfully planned, modernised and developed to accommodate the demands of a growing family. Occupying an attractive plot within this desirable development, early viewing is essential. The property provides exceptional family accommodation, forming an excellent layout for modern family living.
The useful vestibule leads to the welcoming reception hallway. The front facing formal lounge is accessed via sliding double doors. The contemporary kitchen/family/dining is accessed from the hall. The magnificent kitchen boasts a large breakfast bar, a number of quality integrated appliances, an attractive array of units and an impressive log burner. The kitchen flows pleasantly to the family area where french doors allow access to the rear garden. Completing the ground floor is the very practical utility room and the stylish w/c. The entire ground floor provides a very social space, perfect for relaxing, entertaining and socialising.
The upper landing leads to 3 delightful bedrooms (2 with built in storage) and the tasteful family shower room, with thermostatic shower and vanity storage . All the bedrooms have been well maintained and lovingly presented and can be utilised to suit the rigors of individual family living/home working.
The property has ample storage throughout including attic space. The house benefits from a gas central heating, double glazing, monoblocked driveway and garage. The entire property has been finished to an exceptional specification throughout.
Externally the owners have built a stunning sun room with bi-folding doors, providing the flexibility to accommodate a further reception area/office area/gym.
The fully enclosed, rear garden provides an ideal outdoor space for children and family pets, encompassing a well established composite decked area and attractive patio area. The garden is not over looked at the rear. The extensive mono-blocked driveway has ample parking to the front of the property which leads to the linked garage. The front garden is well tended and planted with a colourful selection of plants and flowers.
Room Dimensions
Entrance Vestbule - 1.99m x 1.39m
Reception Hallway -
Lounge - 3.85m x 3.19m
Kitchen/Diner - 5.32m x 3.42m
Family Area - 3.34mx 2.71m
W/C - 1.96m x 1.47m
Utility Room - 2.87m x 2.07m
Master Bedroom - 3.80mx 2.66m
Bedroom 2 - 3.33m x 2.76m
Bedroom 3 - 2.77m x 2.64m
Shower Room - 1.93m x 1.65m
Summer House - 4.00mx 2.50m
Schooling: Catchment area for Lenzie Meadow Primary, Holy Family Primary, Lenzie Academy and St Ninians High School.
Amenities: The property is a just a short distance to local shops, Lenzie train station, well reputed local primary and secondary schooling, Lenzie Moss and the village cross. Lenzie also offers various leisure facilities including a golf course, tennis courts, bowling club and is a short walk to Kirkintilloch Leisure Centre. The property is perfectly positioned for all the local amenities.
Transport Links: Lenzie is conveniently placed within easy reach of Glasgow city centre and Edinburgh. Lenzie train station is within a twenty minute walk away which offers a regular line to Glasgow Queen Street in 9 minutes and Edinburgh Waverley in approximately 30 minutes. Just a short drive is the new link road leading to the M80 connecting to the main M8 motorway with links across central Scotland. There is also a regular bus route to Glasgow city centre and neighbouring villages.
Home Report Available on Request
EER - D
Viewings: Arranged by appointment, to confirm please call 0141 775 1050.
CODA Estates provide a free valuation service. If you are considering selling your own home please telephone 0141 775 1050.


