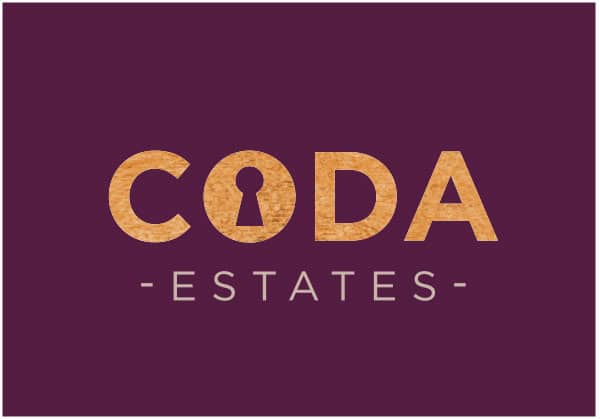Grayston Manor, Chryston, Glasgow
Property Summary
An immediately impressive Cala built detached villa which has been significantly improved with a large extension to the rear and enjoys stunning open aspects over extensive landscaped gardens.
The generous and flexible accommodation comprises entrance vestibule leading to a welcoming reception hallway with doors to all main apartments including formal lounge to the front with feature fireplace, family room/bedroom 6, fabulous open plan dining kitchen (replaced 2 years ago) with a range of wall and base mounted units and a selection of quality integrated appliances. The kitchen flows to the fabulous sun-room/dining room which has two sets of French doors opening to the rear garden area. Off the kitchen there is a utility room with space for appliances and has access to the side of the property and a good sized under-stair storage cupboard. The double garage can be accessed directly from the utility room. This has been converted to provide a very useful store to the rear. The Worcester boiler( approx 4 years old), is located here. This space allows for further development if required, subject to planning constraints.
Upstairs there are five bedrooms, four of which are substantial double rooms with bedroom five currently utilised as a home office (all bedrooms have fitted wardrobes). The beautiful master bedroom has a large dressing area, hard wood flooring, Juliet balcony and a contemporary style en-suite with Jacuzzi bath. Bedroom two also features an en-suite shower room. There is a tasteful, recently installed, four piece family bathroom with separate shower cubicle. In addition the property has gas central heating and double glazing.
Outside there are fantastic gardens, landscaped to provide level area's of grass and patio space idea for relaxing and/or al-fresco dining. There is a large driveway providing ample off street parking which in turn leads to the double garage. Early viewing will be imperative
Locally there are a range of amenities including shops, bars, schooling at all levels and local bus routes with easy access to the motorway networks to provide links to Stirling, Glasgow, Edinburgh and beyond.
Lounge - 5.05m x 3.78m
Sitting Room - 3.4m x 3.05m
Sun Room/ Dining Area - 7.77m 3.79m
Kitchen - 6.45m x 3.4m
Utility Room -1.68m x 1.1m
Master Bedroom - 4.55m x 3.68m
Dressing Room - 3.43m x 2.41m
En-Suite - 2.77m x 1.96m
Bedroom 2 - 3.76m x 3.58m
En-Suite - 2.16m x 1.98m
Bedroom 3 - 5.82m x 2.34m
Bedroom 4 - 5.1m x 3.12m
Bedroom 5 /Office - 2.7m x 2.34m
Bathroom - 2.45m x 1.7m
Location
The property, which enjoys fabulous open views to the rear, is ideally placed to benefit from the many amenities found within close proximity. These include a variety of nearby shops catering for all day to day requirements with more extensive shopping available towards either Lenzie or Cumbernauld, as well as schooling at both primary and secondary levels. Public transport facilities including regular bus services and for the commuter there are excellent road links providing easy access to Glasgow City Centre and also to the M8 Motorway network.
Home Report Available on Request
EER - C
Viewings Strictly By Appointment
If you are interested in viewing this property please contact the office directly on 01417751050. If you are planning to sell a property one of our expert valuers shall happily visit your home and provide you with a free valuation and we can discuss our selection of professional selling packages.




