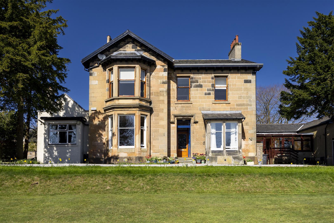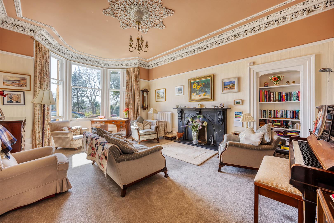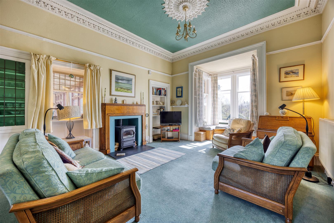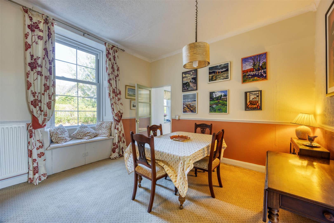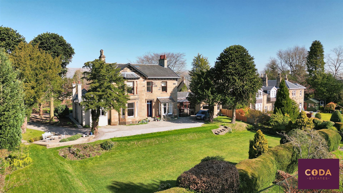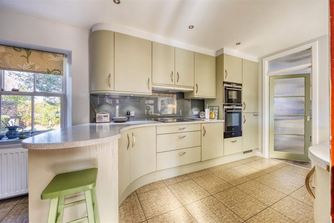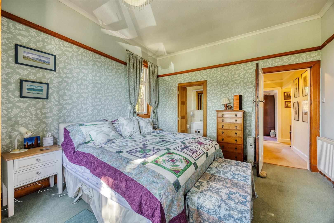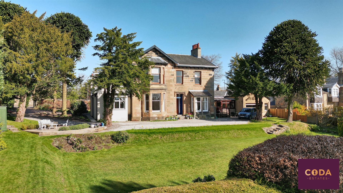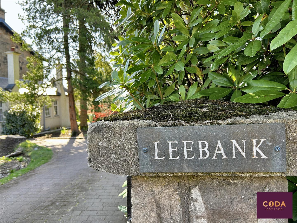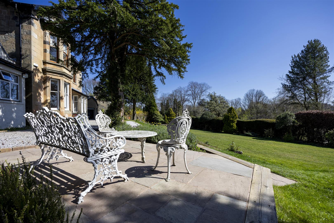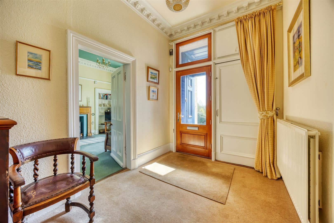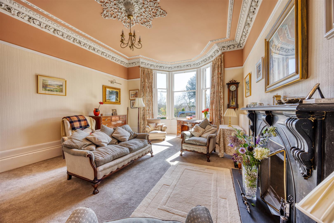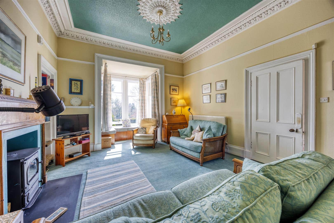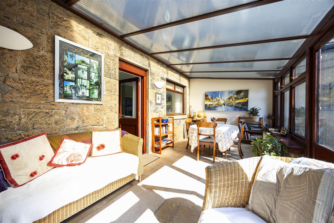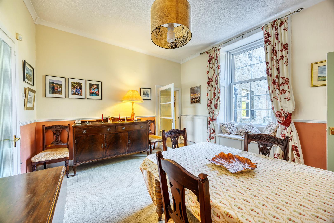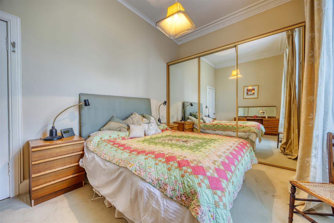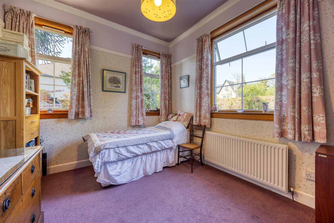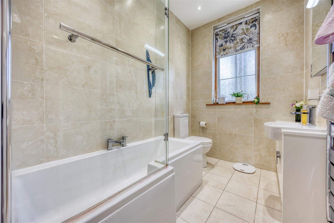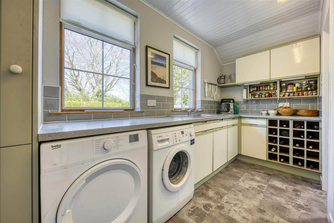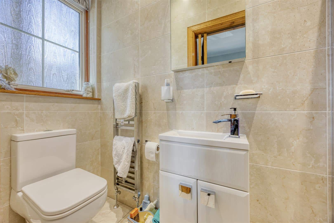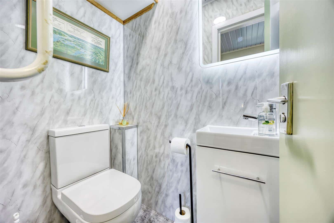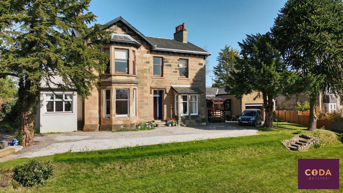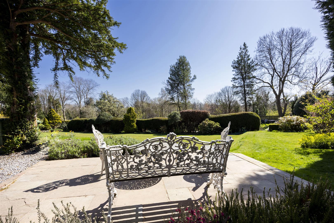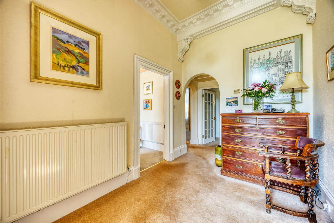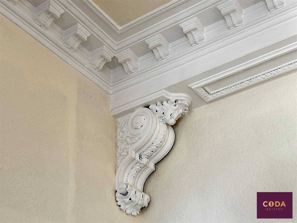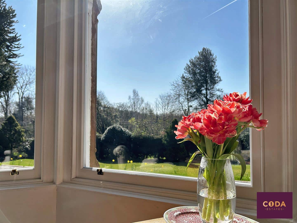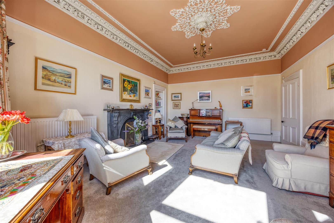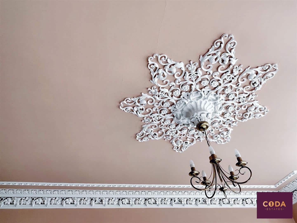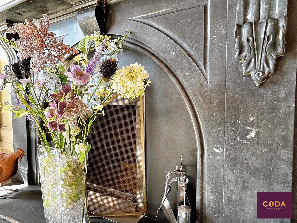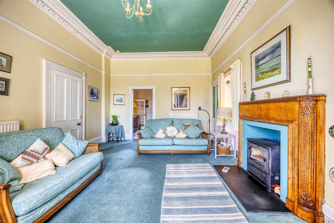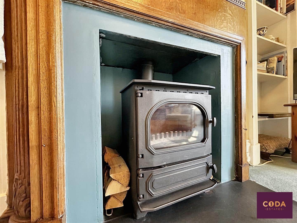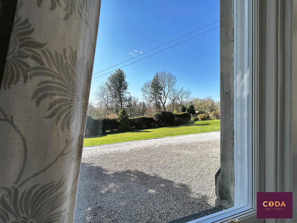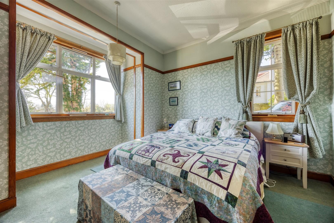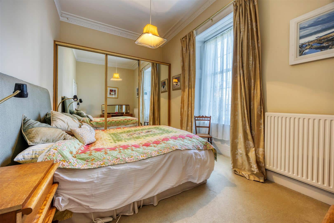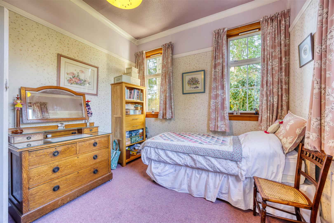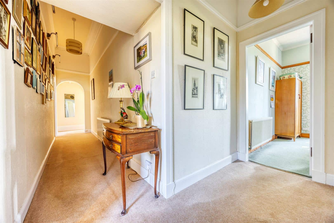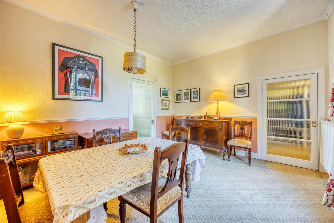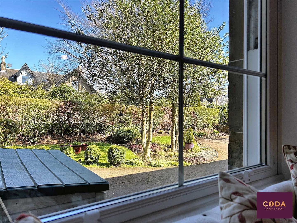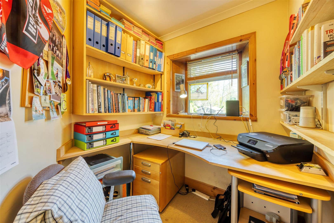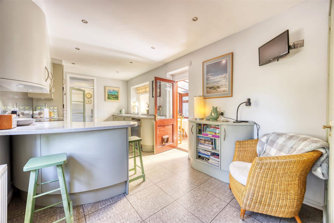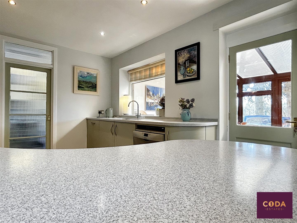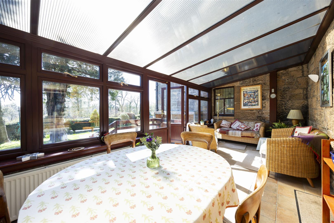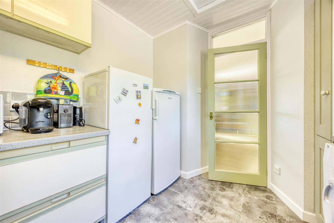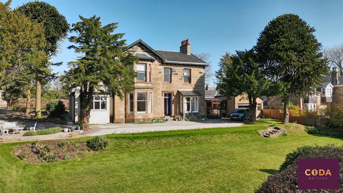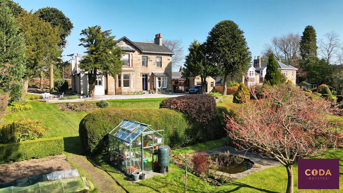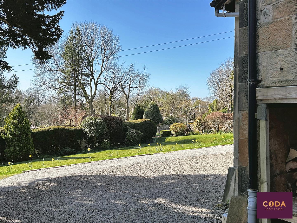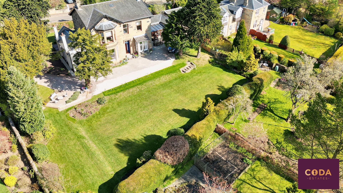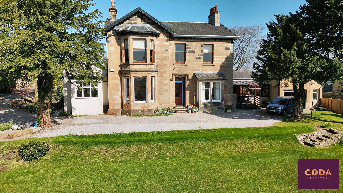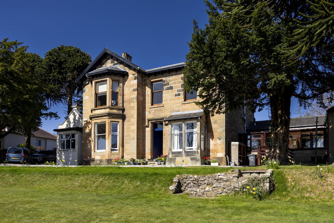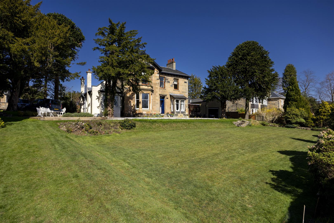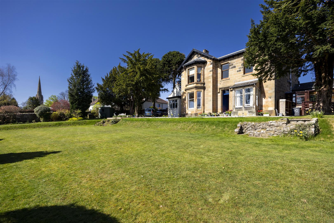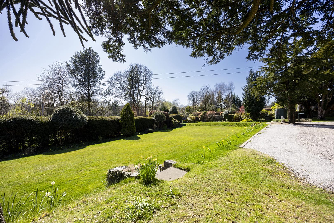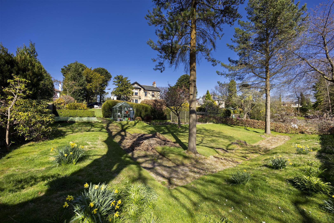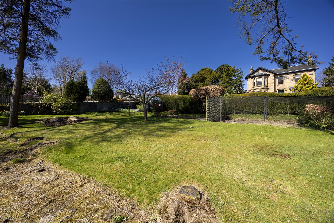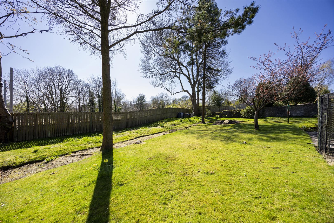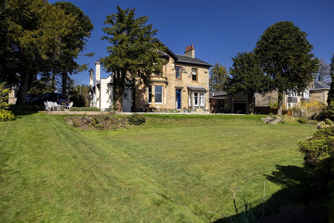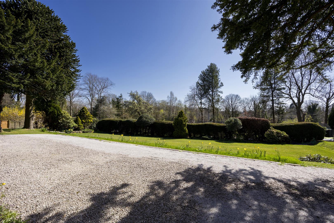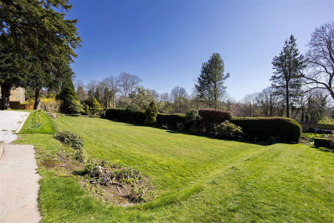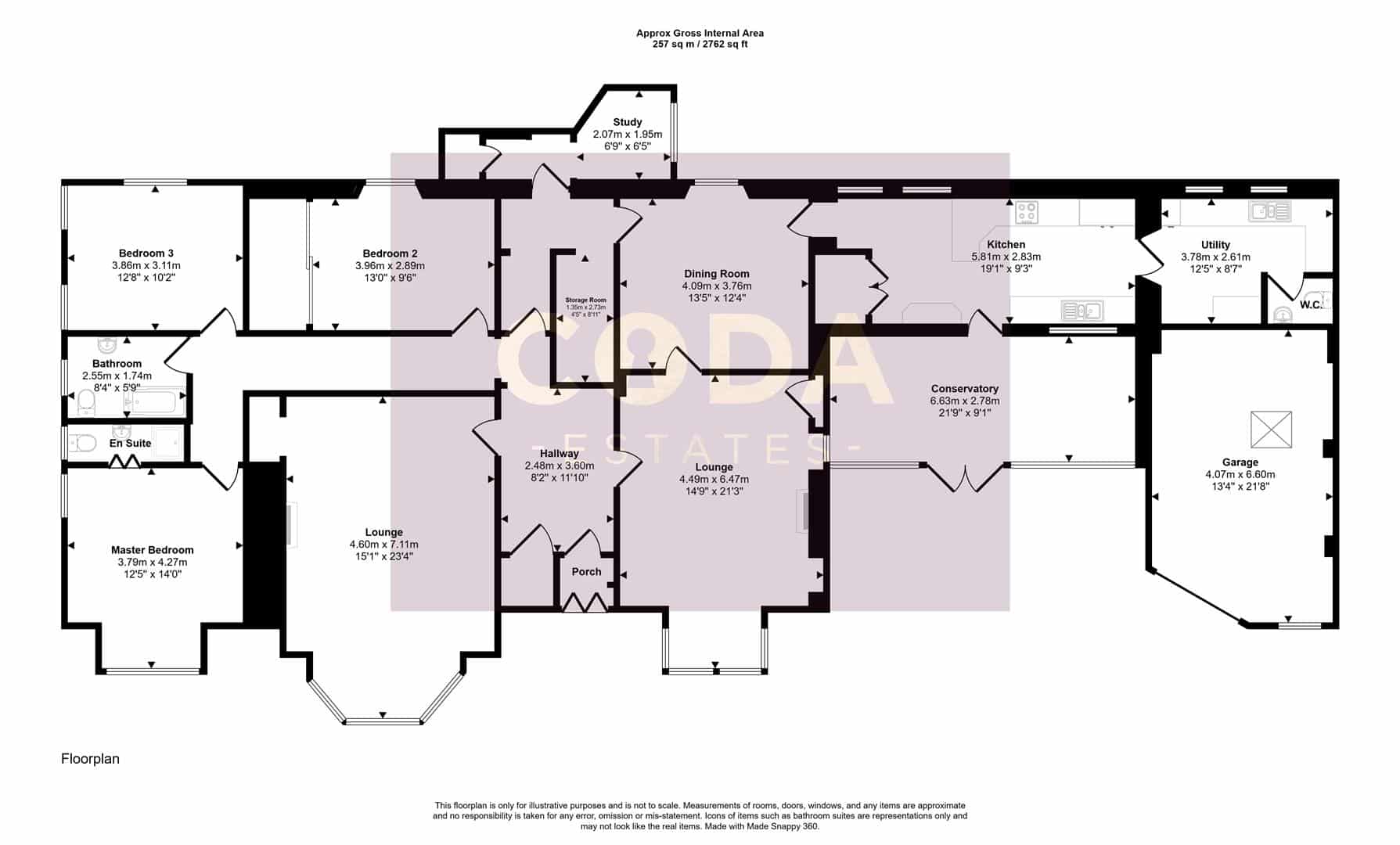Garngaber Avenue, Lenzie, Glasgow
Property Summary
The property boasts three inviting reception rooms, ideal for entertaining guests or enjoying quiet evenings with family. The layout is thoughtfully designed to create a warm and welcoming atmosphere throughout. Additionally, there are two modern bathrooms and an additional w.c., ensuring convenience for all residents.
Set within impressive south-facing grounds, this property is not just a home; it is a lifestyle choice, combining comfort, space, and convenience in a desirable location.
With its blend of modern amenities and generous living space, this home on Garngaber Avenue is an exceptional opportunity for anyone looking to settle in the vibrant community of Lenzie. Do not miss the chance to make this remarkable property your new home.
Set on one of Lenzie's most prestigious addresses, this impressive four-bedroom lower conversion on Garngaber Avenue offers a rare opportunity to own a home that perfectly blends period charm with generous, versatile living space — all set within expansive, south-facing gardens.
Occupying the entire ground floor of a substantial traditional villa, this unique home boasts three reception rooms, providing flexibility for formal entertaining, family life, or even home working. High ceilings, large bay windows, and retained original features add to the sense of grandeur throughout, while thoughtful modern touches ensure everyday comfort.
The accommodation comprises a welcoming entrance vestibule and hallway with excellent storage. A bright formal lounge with feature fireplace and bay window overlooking the garden, which could be utilised as a grand master bedroom suite. Spacious family room, again with a south-facing boxed seating bay window, wood burning stove and a separate dining room, ideal for modern living. The well-appointed kitchen offers a range of floor and wall mounted units with integrated appliances, including steam oven, microwave, ceramic hob with extractor, fridge freezer, and dishwasher. There is a large utility room with separate wc off. From the kitchen there is a large south facing conservatory reception with both living and dining area. The west wing of the property hosts 3 very large double bedrooms, a convenient en-suite shower-room and the three piece family bathroom. The home also benefits from a private office, excellent storage options throughout, and a large integrated garage.
Externally, the property truly shines. The extensive south-facing rear gardens offer exceptional outdoor space, perfect for families, entertaining, or simply enjoying the sun in privacy. There’s also ample off-street parking via the private driveway.
Situated just a short stroll from Lenzie train station, highly regarded local schools, and the charming village centre, this property offers a tranquil setting with unbeatable convenience — ideal for families and professionals alike.
Home Report Available on Request
Council Tax - East Dunbartonshire Band F
EER - D
Viewings Strictly By Appointment
If you are interested in viewing this property, please contact our offices direct on 0141 775 1050. Property to sell? One of our expert team would be happy to provide you with a free valuation and we can discuss our selection of professional selling packages


