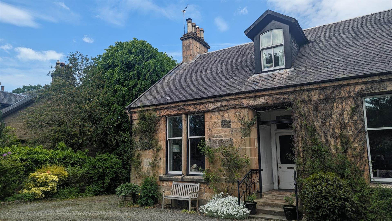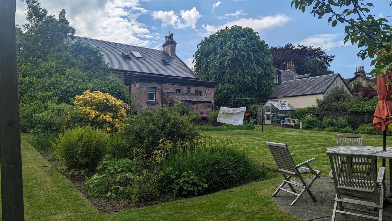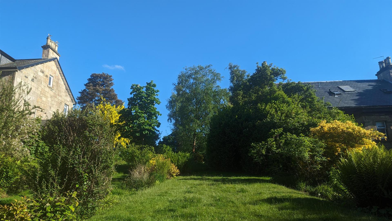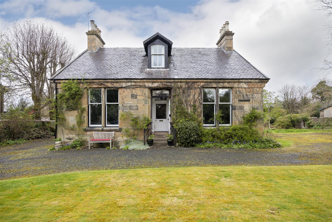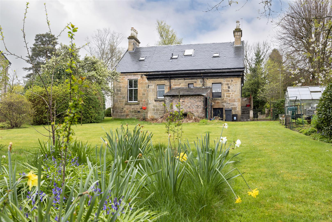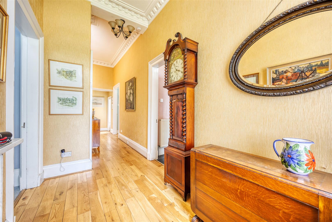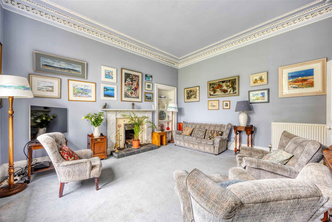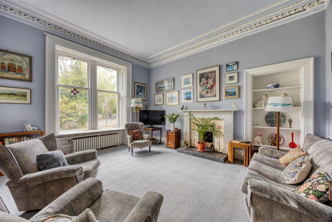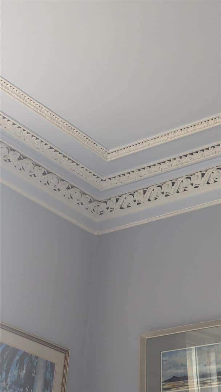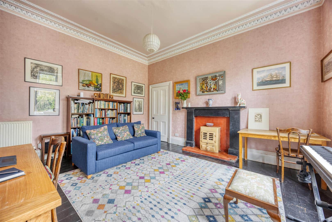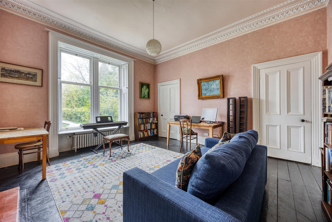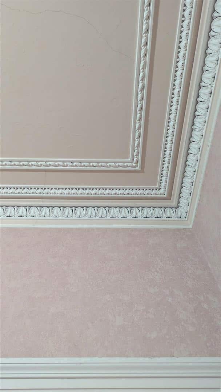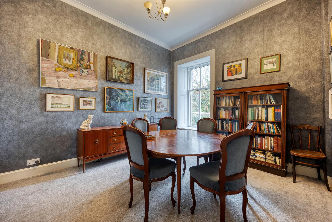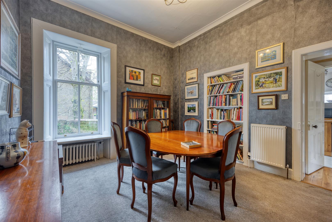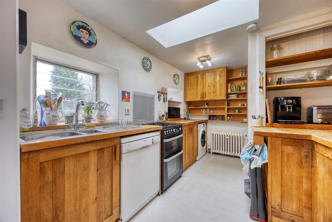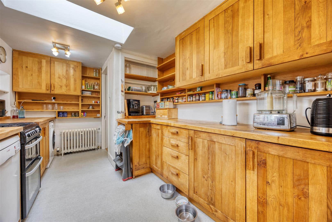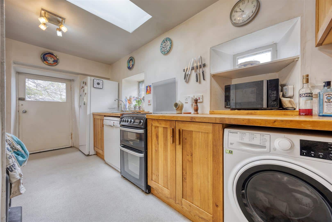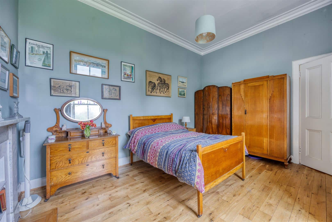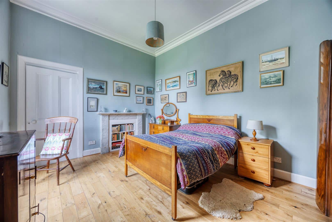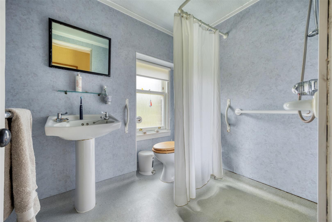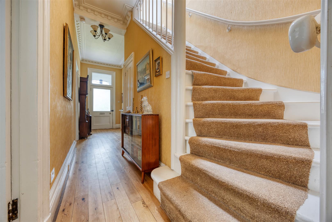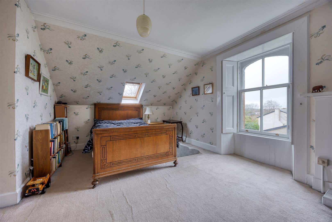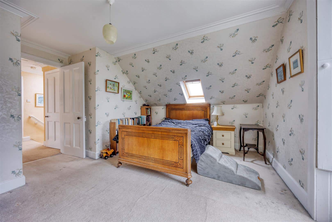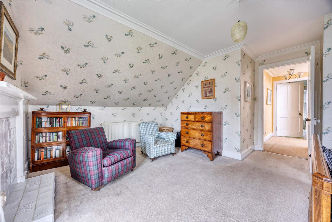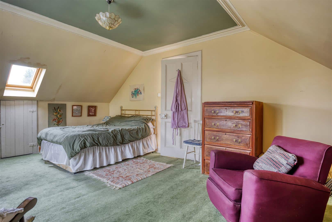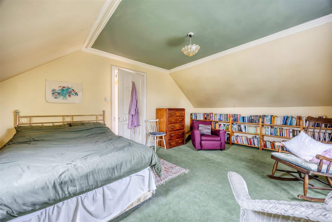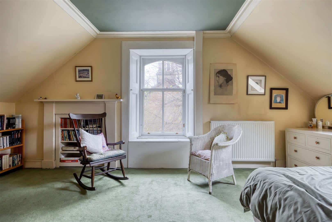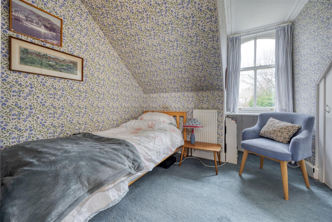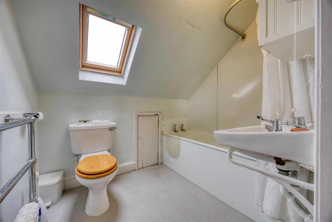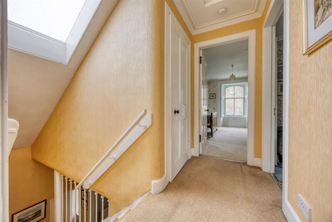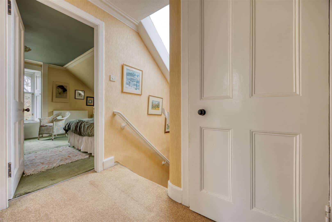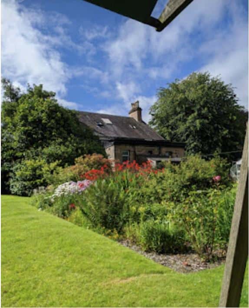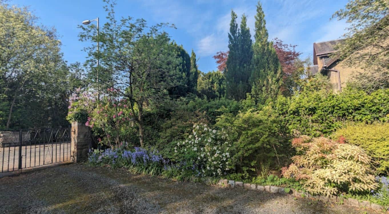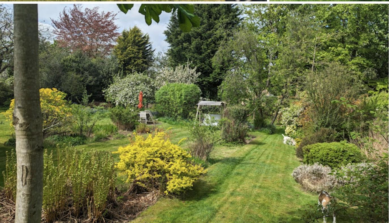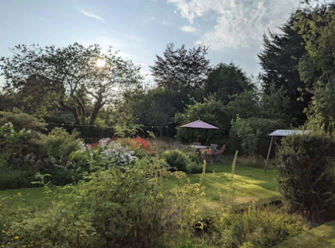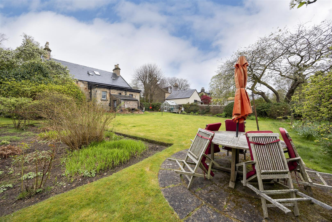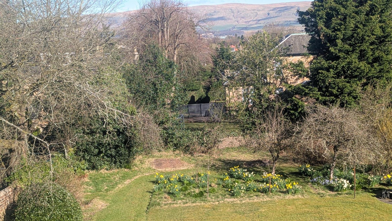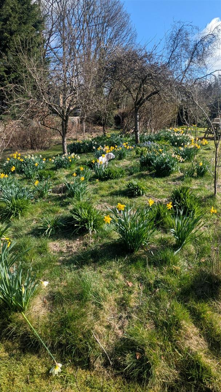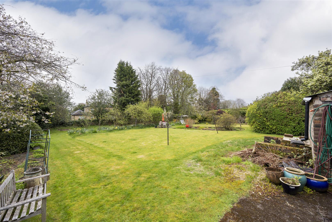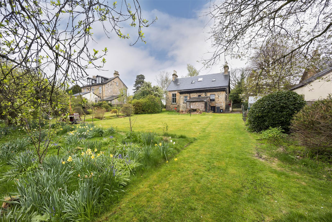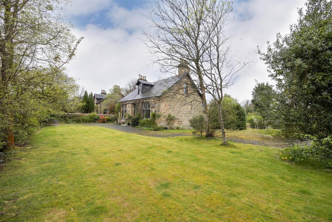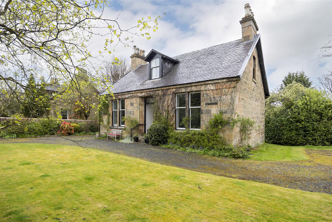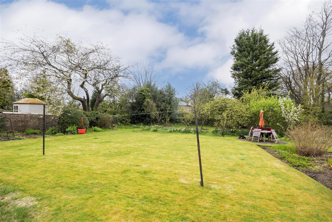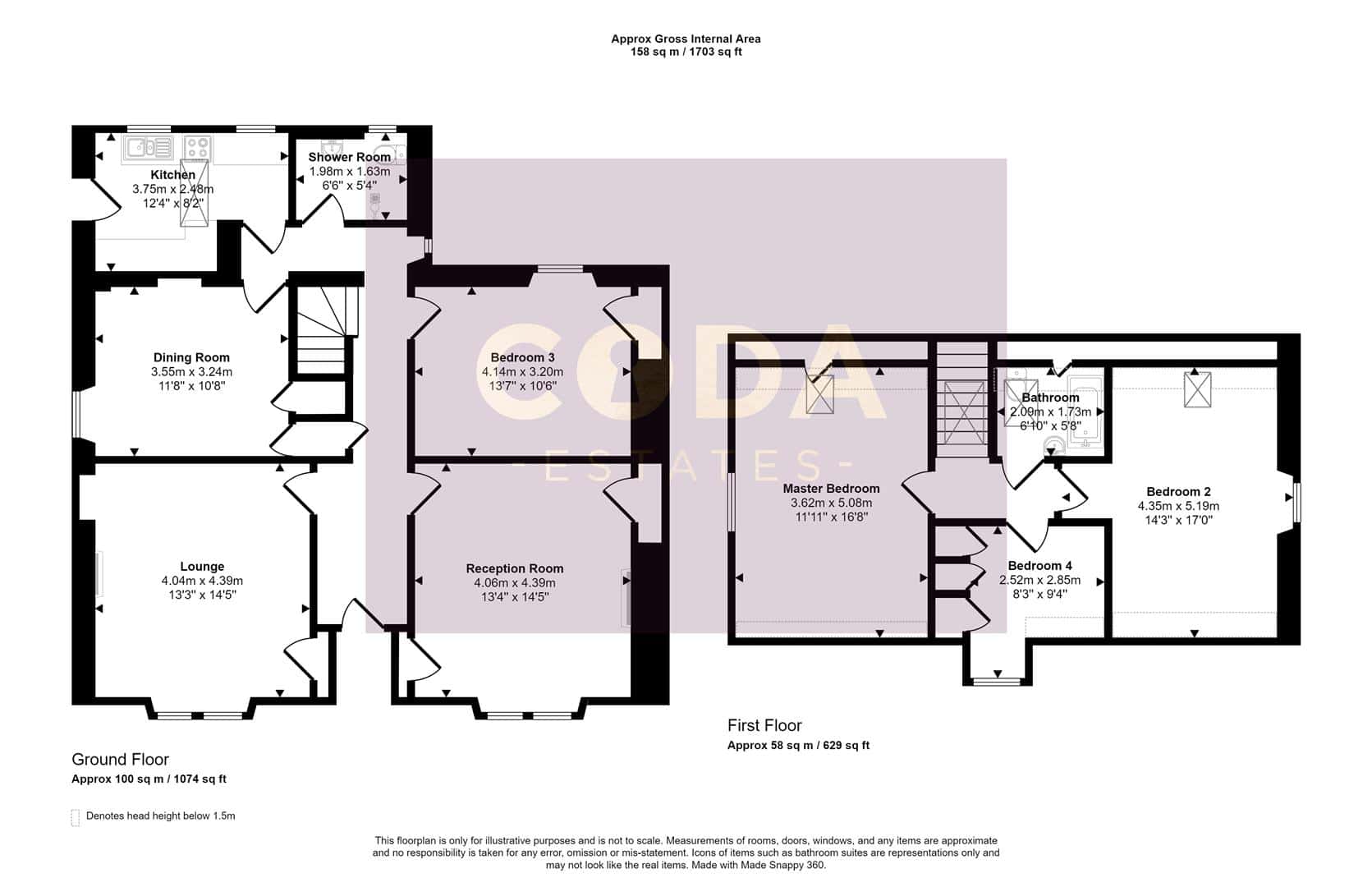“Ardneil” Garngaber Avenue, Lenzie
Property Summary
This is a unique opportunity to acquire an attractive Victorian detached villa in the heart of Lenzie. This property, which has been in the same family for sixty years, requires a degree of modernisation, giving the buyer the opportunity to reconfigure to suit their own requirements. There is potential to extend, subject to local authority planning constraints.
Many period features have been retained, including decorative cornicing, internal door panelling, sash and case windows (with double glazing), original marble fireplaces, fully functioning wooden window shutters, Victorian cast-iron radiators, encaustic tiles in the porch and decorative glass in the front door.
Currently, the accommodation comprises entrance porch; reception hallway; two spacious, south-facing and high-ceilinged reception rooms to the front (both with focal marble fireplace surrounds); a downstairs double bedroom overlooking the back garden, also with a marble fireplace; a formal dining room; a custom-built Scottish oak kitchen, with a door and steps to the back garden; and a wet room. There are original Victorian presses, in all the downstairs rooms.
On the upper level there are two sizeable double bedrooms and a smaller single bedroom with a window to the front. The main bathroom is also accessed from the upstairs landing. The two double bedrooms have fireplaces and attractive arched windows to the side as well as Velux skylights.
The house has a large and private walled garden looking towards the Campsies. It has a wide variety of plants, shrubs and trees, and would be a delight for any gardener. There is an orchard with apple, pear, plum and damson trees and hundreds of daffodils, soft fruit bushes, a herb garden, flower borders and a greenhouse. There is also a paved terrace in a sunny spot. The garden is a tranquil place for relaxing and entertaining and is fully enclosed, so that pets or young children can enjoy it safely. There is ample space to turn cars at the side of the house.
Room Dimensions
Entrance Hallway -
Formal Lounge - 4.39m x 4.04m
Sitting Room/Study - 4.39m x 4.06m
Formal Dining Room - 3.55m x 3.24m
Kitchen - 3.75m x 2.48m
Downstairs Bedroom - 4.14m x 3.30m
Shower Room - 1.98m x 1.63m
Master Bedroom - 4.62m x 5.08m
Guest Bedroom - 4.35m x 5.19m
Bedroom 4 - 2.85m x 2.52m
Bathroom - 2.09m x 1.73m
Location
Schooling: Catchment area for Lenzie Meadow Primary, Holy Family Primary, Lenzie Academy and St Ninians High School.
Amenities: The property is a just a short walk from local shops, Lenzie train station, well-regarded local primary and secondary schools and the village cross. Lenzie also offers leisure facilities including a golf course, tennis courts and a bowling club, and is a short walk from Kirkintilloch Leisure Centre. The house is perfectly positioned for all village amenities.
Transport Links: Lenzie is conveniently placed within easy reach of Glasgow city centre; Edinburgh is also at commutable distance. Lenzie station is less than five minutes' walk, and offers regular trains to Glasgow Queen Street, in nine minutes, and Edinburgh Waverley, in approximately half an hour. At the bottom of Garngaber Avenue is the new link road to the M80, which connects to the M8. There are also regular buses to Glasgow city centre and neighbouring villages.
Home Report Available on Request
EER - E
Viewings: Arranged by appointment, to confirm please call 0141 775 1050.


