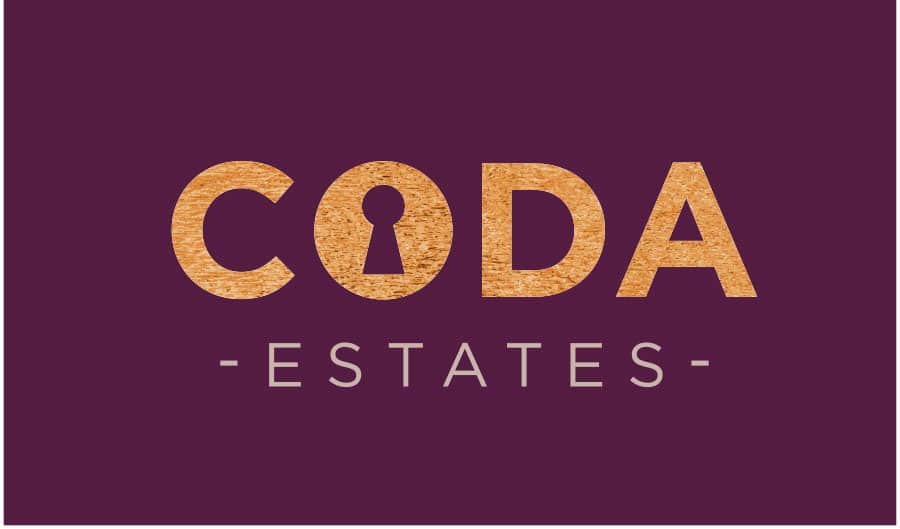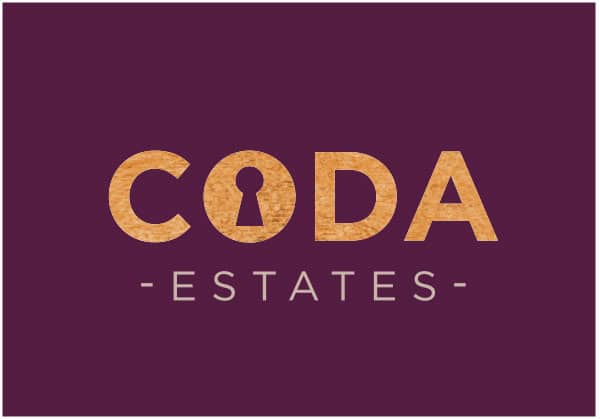Fife Way, Bishopbriggs, Glasgow
Property Summary
An impressive, professionally extended semi-detached family home in the perennially popular town of Bishopbriggs. Situated at the end of a quiet cup-de-sac, the level of finish on offer is immediately evident as you pull in to it's private mono-blocked driveway, finished in complementary colours to the outside of the property, which includes new roughcast, windows, guttering, soffits and roof. Entering through the convenient porch opens to the property's front facing formal sitting room, with floor to ceiling panoramic window flooding the room with natural light, and wooden flooring. Off the sitting room is a home office/playroom which could be utilised as an additional bedroom. Accessed to the rear of the sitting room and occupying the single storey rear extension is the property's beautiful open plan kitchen/dining/living space. They say the kitchen is the heart of the home and that is certainly the case here with a huge roof lantern window again making this a bright welcoming space. Immaculately presented with central island and breakfast bar, matt finish units, contrasting worktops and complimentary herringbone flooring, mirrored splashback, under-counter and feature lighting, full length sliding doors, and a range of integrated appliances. There is also a well equipped utility room with laundry facilities. Ascending the stairs to the upper accommodation you'll find a central hallway from which all bedrooms and the family bathroom can be accessed. The master bedroom is again an immediately impressive suite, with vanity area, fitted wardrobes and a cleverly hidden dressing room. The other bedrooms are both generously portioned, whilst the family bathroom, a 4 piece suite, again features numerous architectural features with high spec sanitary ware and a tiled finish. Externally the property boasts a professionally landscaped, fully enclosed rear garden, south facing, and formed over two levels with an astro-turf finish on the lower level and a tiled terrace area on the raised portion.
The property is located within a popular pocket of Bishopbriggs which lies to the north of Glasgow City Centre. It is conveniently positioned for local amenities including shops, supermarket, bars, restaurants and excellent public transport services extending to bus services and train station. Schooling at both primary and secondary levels are within close proximity and for those travelling by car there is an excellent road network linking with Glasgow City Centre itself and the M8 motorway providing links throughout the Central Belt.
Viewings: Arranged Strictly By Appointment
Council Tax: East Dunbartonshire Band D
EER: Rating C
Home Report: Available on request
If you are interested in viewing this property please contact our offices direct on 0141 775 1050. Property to sell? One of our expert team would be happy to provide you with a free valuation and we can discuss our selection of professional selling packages.




