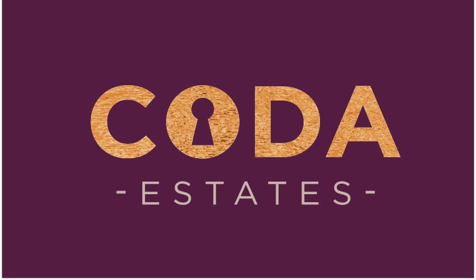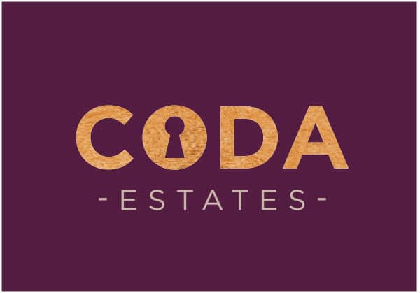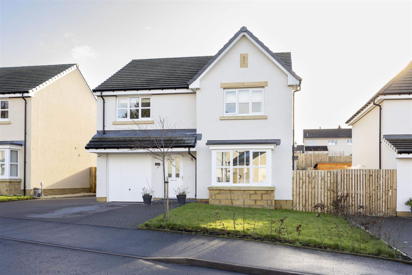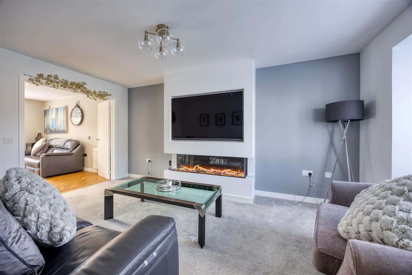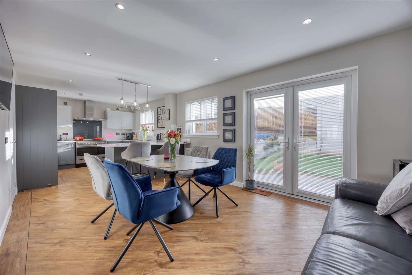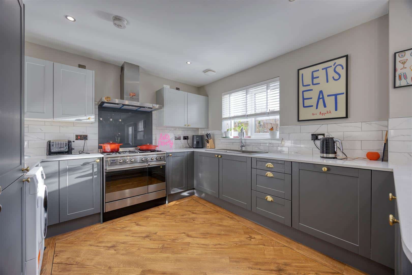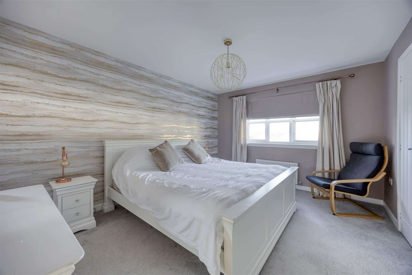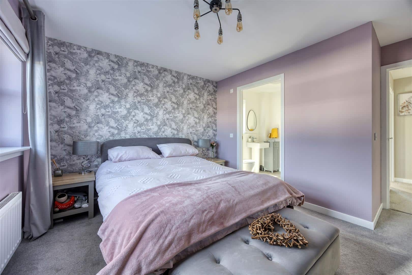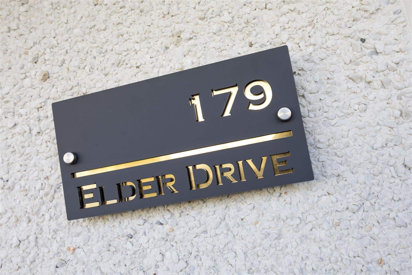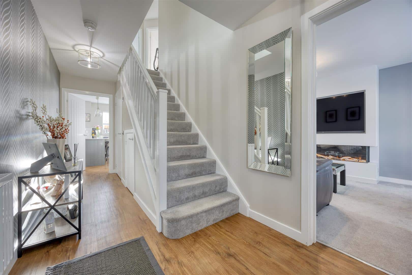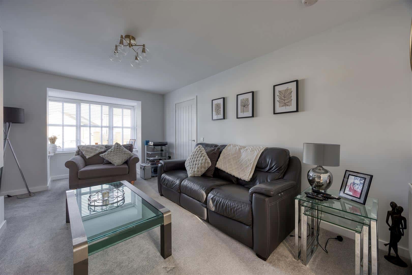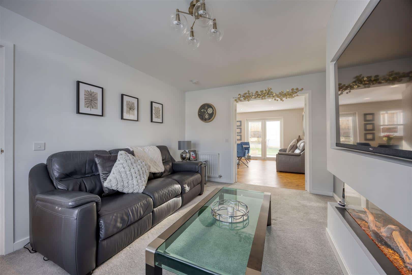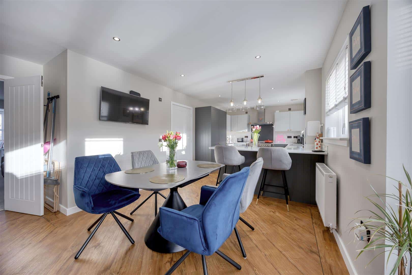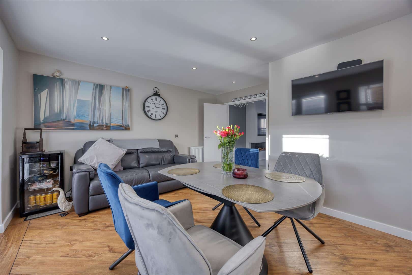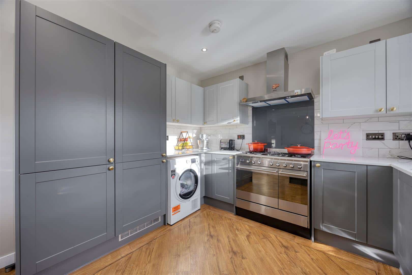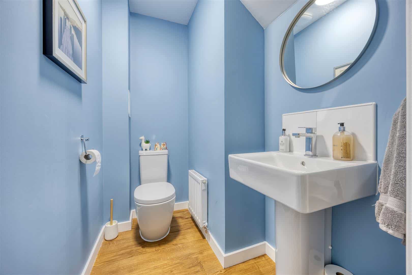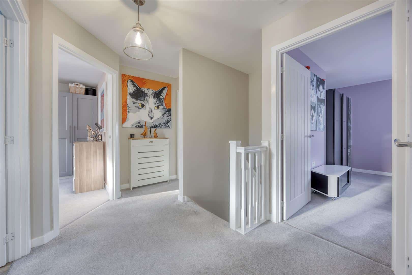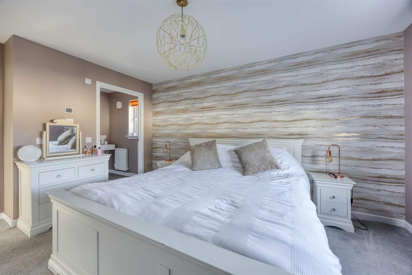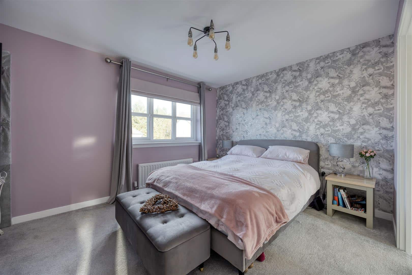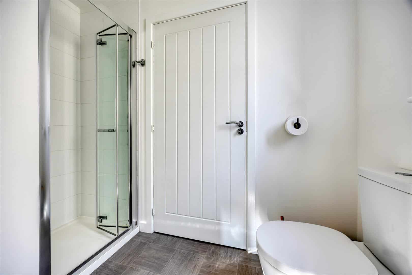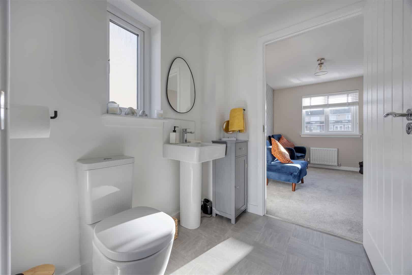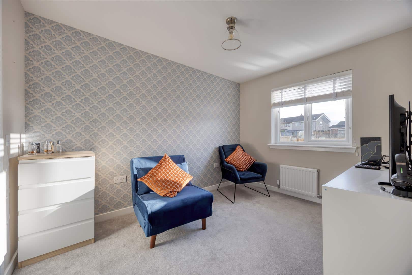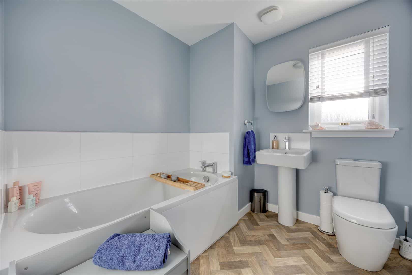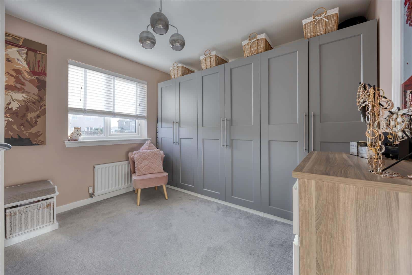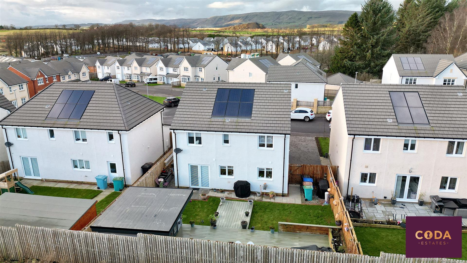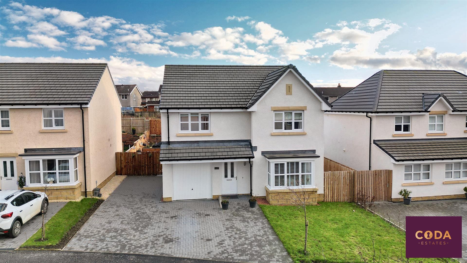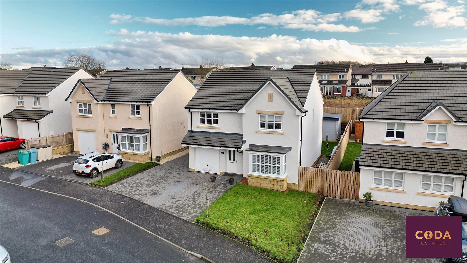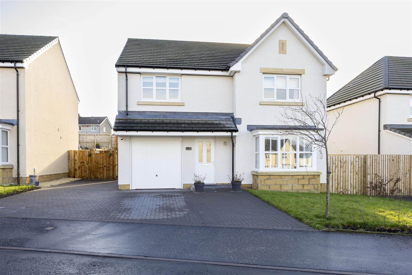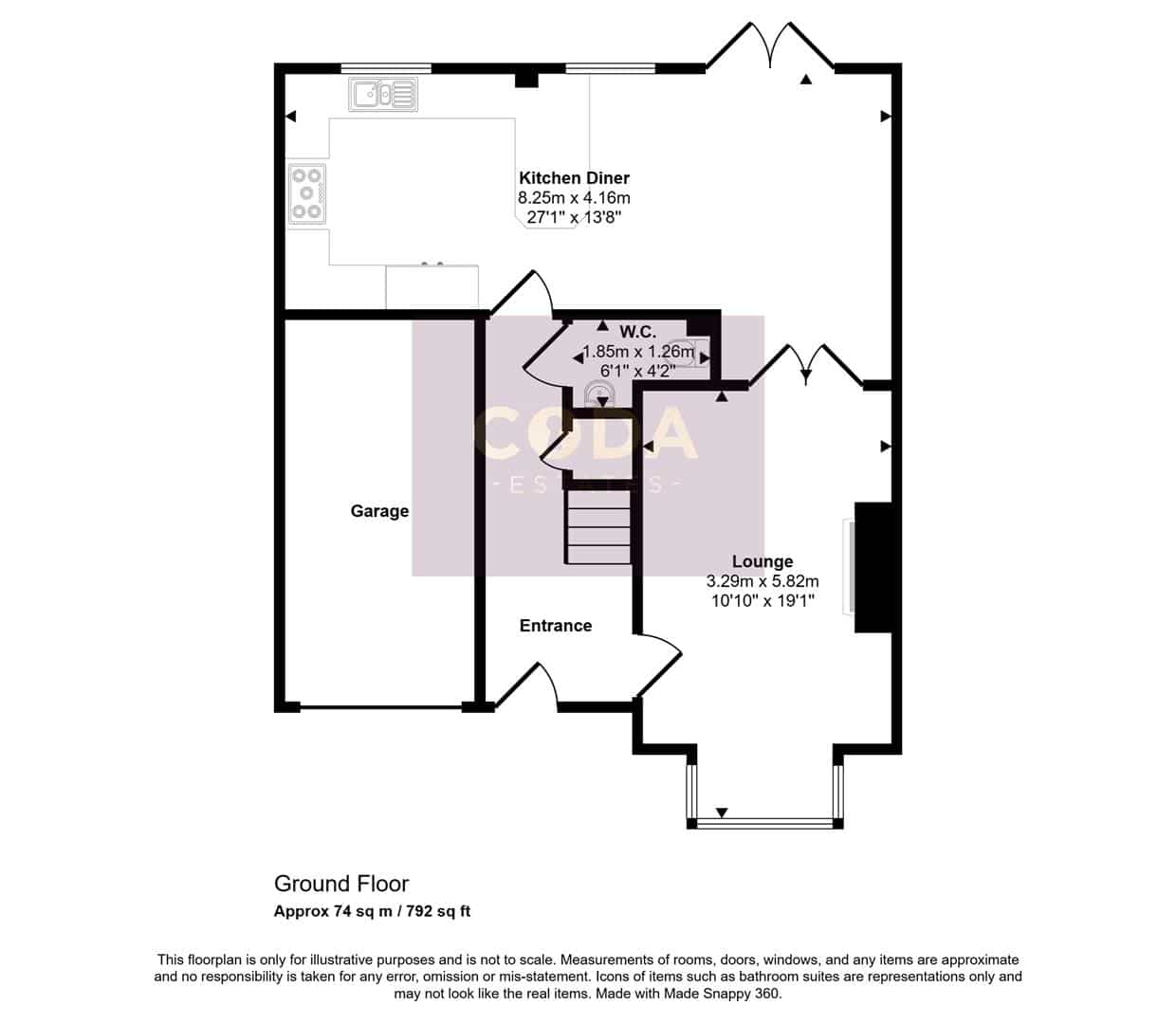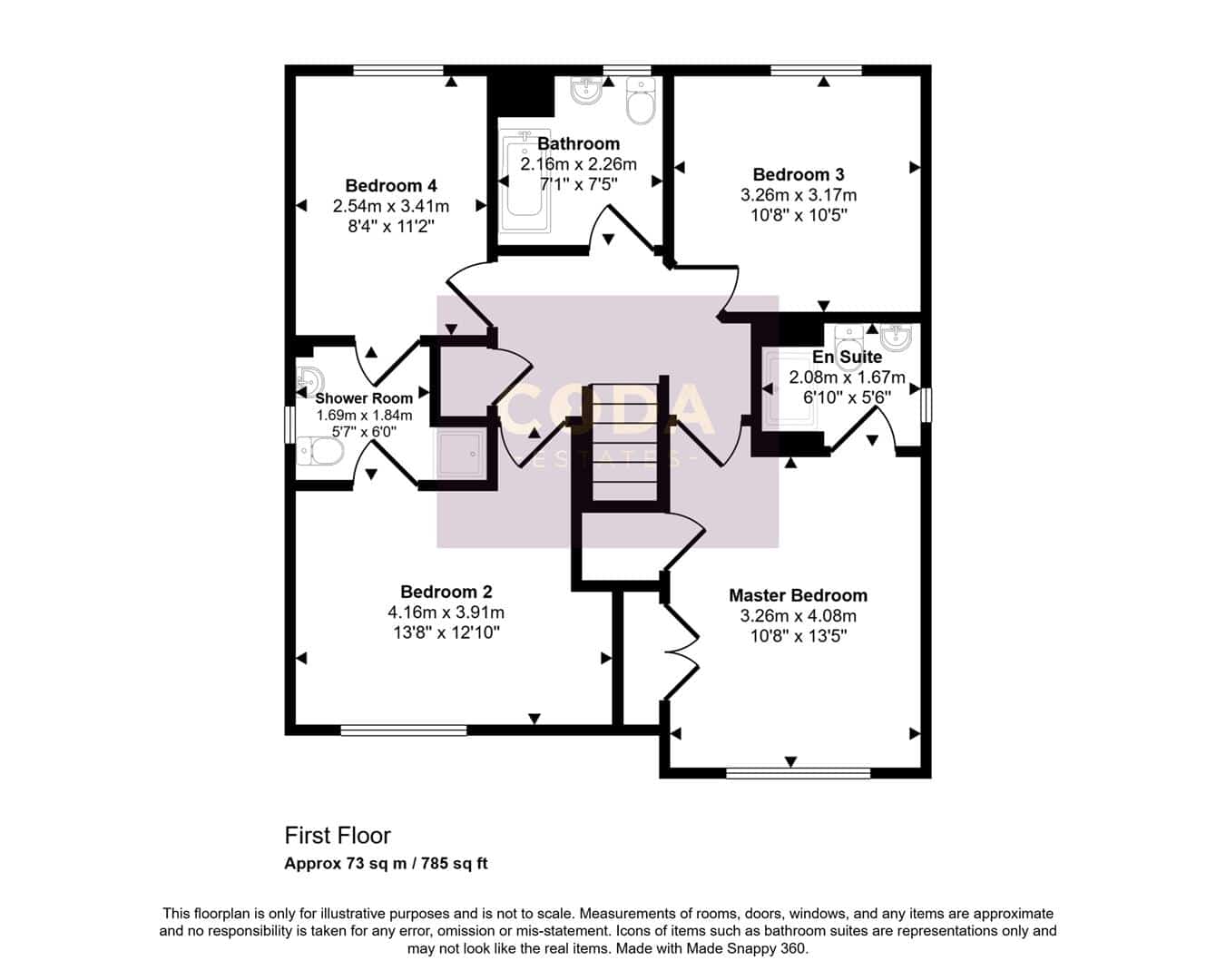Elder Drive, Moodiesburn
Property Summary
The layout is designed to provide a harmonious flow between living spaces, making it ideal for both social gatherings and everyday living. The outdoor space surrounding the house offers potential for gardening or simply enjoying the fresh air in a peaceful setting.
This property is not just a house; it is a place where memories can be made. With its modern amenities and thoughtful design, it is ready to welcome its new owners. If you are looking for a family home that combines comfort, style, and practicality, this delightful property on Elder Drive is certainly worth considering.
"The Hartwood" by Miller Homes, is a substantial family home, epitomising contemporary living at its finest. Meticulous planning, considerable imagination, and acute attention to detail has created one of the most distinguished homes to be found within this prestigious development. Accommodation is over 2 levels offering flexibility to individual family requirements.
The current owners have meticulously upgraded the property throughout to provide a warm and inviting family home. Accommodation comprises welcoming reception hallway, formal living room complete with attractive media wall and incorporated fire, a wonderful open plan dining/kitchen/lounge area with French doors to the rear garden. The original kitchen has been removed and an upgraded, brand new kitchen installed, replete with light and dark matt grey floor and wall mounted units, subway tile backsplashes, contrasting work surfaces and integrated appliances including large gas range. Completing the downstairs accommodation is a convenient W.C.
On the upper level you will find four generous double bedrooms including the stunning master suite with stylish en-suite shower room and fitted storage. Bedroom 2 & 3 also share a Jack and Jill shower-room, whilst the 4th bedroom is currently utilised as large dressing room complete with a row of fitted wardrobes. The contemporary 3 piece family bathroom completes the internal accommodation offered.
Externally the property benefits from a large south-facing enclosed rear garden, which has been fully landscaped incorporating a huge elevated rear composite deck and seating area, raised planting beds and lawn. A perfect space to relax and enjoy long summer nights . There is currently a summer house at one end of the deck which is NOT included in the particulars of sale.
Further benefits of this immaculate home include solar PV, gas central heating, PVC double glazed windows, integrated garage and 3 car private driveway. The favoured position of the property within the development provides a degree of privacy with no houses immediately behind and a partial open out look to the wooded nature walk to the front. This home has been finished to the highest specification throughout, and an early viewing is strongly recommended to avoid missing out.
Location
The property is situated within the coveted Stoneyetts development on the periphery of Moodiesburn, conveniently placed for a variety of local amenities, including shops and schooling. In addition to this, there are excellent road links giving easy access to Glasgow City Centre and the central belt motorway network beyond.
Home Report Available on Request
EER - B
Council Tax Band - F
Viewings Strictly by Appointment.
If you are interested in viewing this property please contact our offices direct on 0141 775 1050. Property to sell? One of our expert team would be happy to provide you with a free valuation and we can discuss our selection of professional selling packages.
