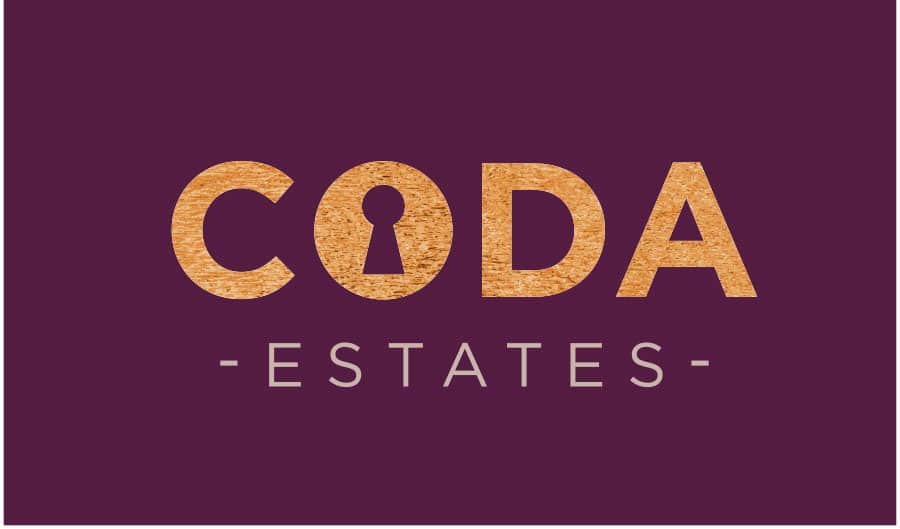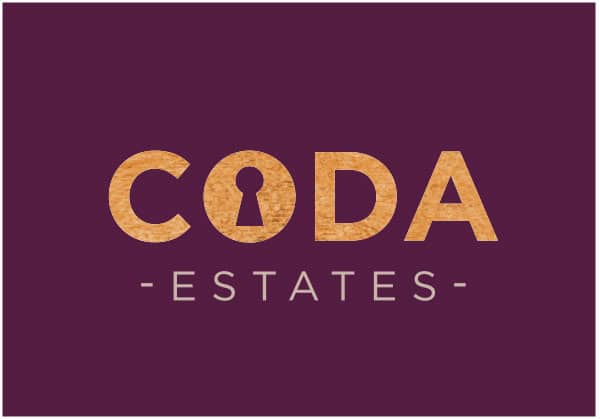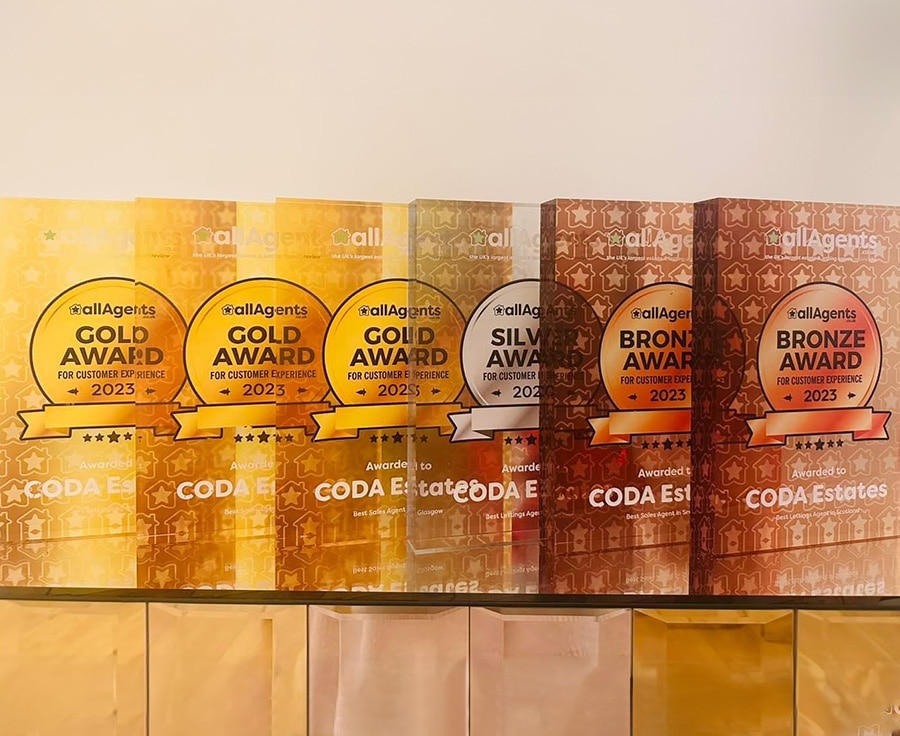Dochart Ave, Robroyston, Glasgow
Property Summary
Nestled in the far corner of Dochart Ave, a truly stunning, four bedroom, detached villa with beautifully established, wrap around gardens. Set back within an exclusive plot offering a high decree of privacy and not overlooked at the rear, the "Teviot" style is regarded as one of Miller Homes signature and most opulent house styles offering spacious and versatile accommodation.
The impressive proportions and specification of this home are immediately evident as you enter through the feature entrance canopy into the welcoming entrance hall which is complemented by a beautiful staircase to the upper level and cloak room. The quality of finish is apparent throughout the accommodation which continues in the spacious lounge with bay window and patio doors offering access to the back section of the garden. The accommodation flows from the lounge and entrance hall into the kitchen/dining/family area. This area is without question the heart of the home, offering sociable, open-plan living with French doors to the rear garden. The kitchen boasts modern wall and base units and a range of integrated appliances including gas hob and hood, fan assisted oven, fridge, freezer and dish washer. The kitchen leads through to the adjoining utility room with further units and there is access to the side garden. You will also find the downstairs w/c off the utility room. The accommodation on the ground floor is completed with the double garage with power, lighting.
Stairs lead to a vast, landing with all apartments leading off and a large storage cupboard. There are four, double bedrooms, and an impressive, four-piece, family bathroom with bath and separate shower enclosure. Two of the four bedrooms feature en-suite facilities. The impressive, spacious master bedroom suite provides fitted double wardrobes and a feature dormer window and Juliette balcony. The master bedroom also features an en-suite bathroom with separate shower, sink and w/c. The second bedroom is a very reasonable size with double wardrobes and bedroom 3 & 4 offer ample space to accommodate double beds.
The semi rural location, is surrounded by picturesque scenery with attractive, tree-lined walking paths. Whilst the development borders the countryside it is very well situated for a wide selection of local amenities, such as supermarkets, shops, local parks, golf clubs and excellent schooling at all levels. Nearby links to the M80 motorway provide easy access to Glasgow City Centre and links to the M8 motorway network and train stations at Lenzie, Bishopbriggs and Robroyston provide frequent services to Glasgow, Edinburgh and further afield.
Room Dimensions
Entrance Hallway - 3.32m x 1.89m
Formal Lounge - 5.19m x 3.51m
Kitchen/Dining/Family Area - 8.01m x 4.59m
Utility Room - 2.32m x 1.92m
w/c - 1.93m x 0.98m
Master Bedroom - 6.97m x 4.19m
Ensuite - 2.44m x 2.13m
Bedroom 2 - 4.61m x 3.15m
Ensuite - 2.51m x 1.06m
Bedroom 3 - 3.56m x 2.53m
Bedroom 4 - 3.55m x 2.44m
House Bathroom - 3.16m x 1.89m
Home Report Available on Request
EER - C
Viewings Strictly By Appointment
If you are interested in viewing this property please contact the office directly on 01417751050. If you are planning to sell a property one of our expert valuers shall happily visit your home and provide you with a free valuation and we can discuss our competitive selling packages.




