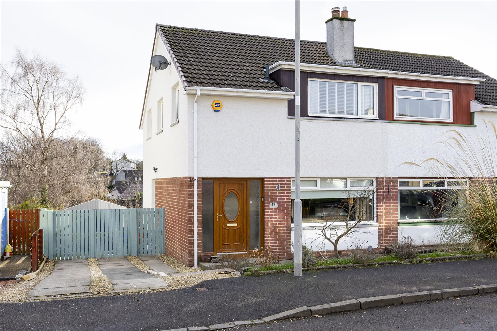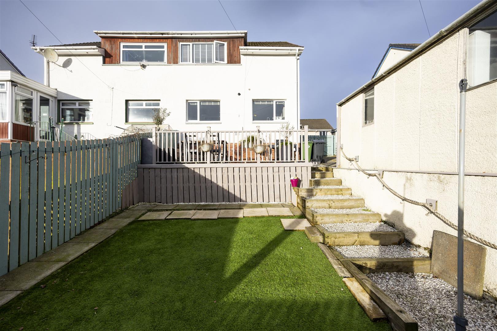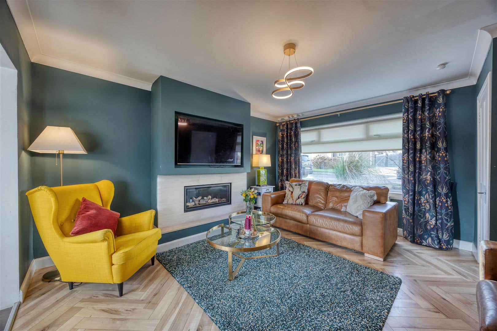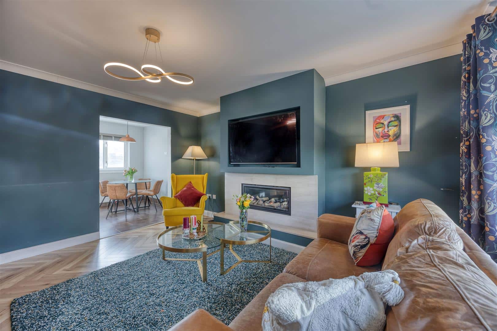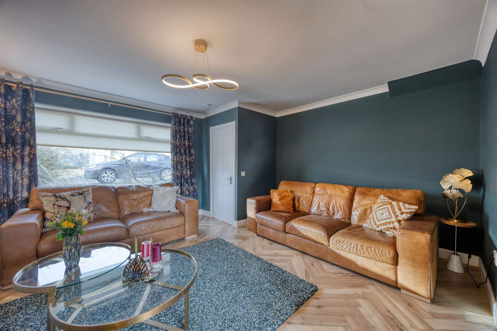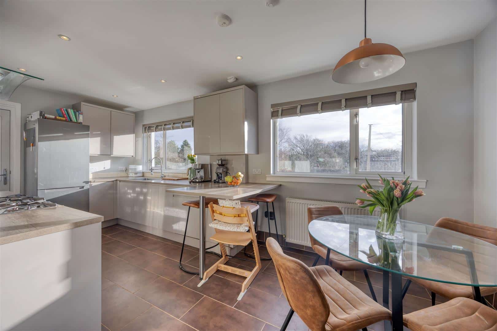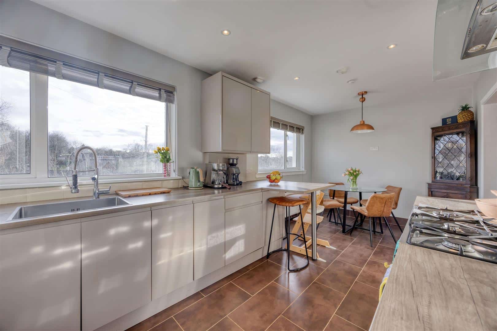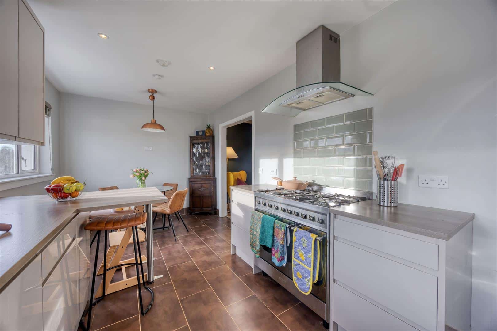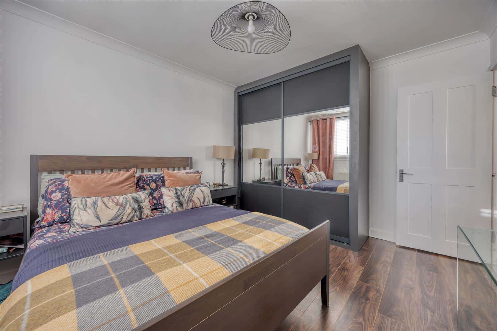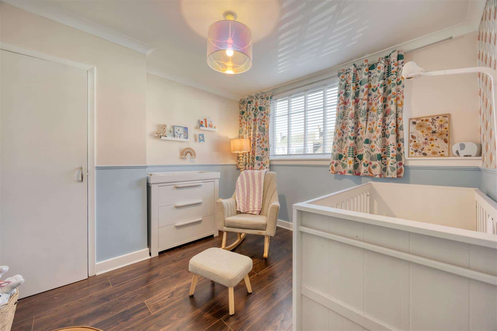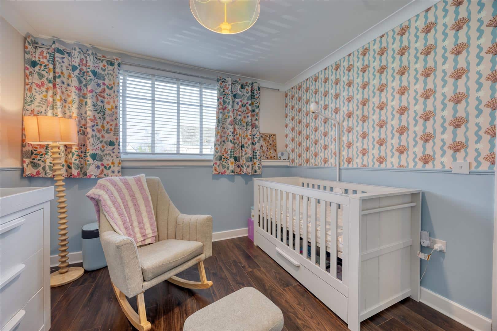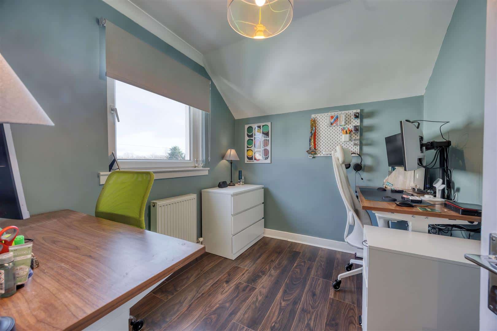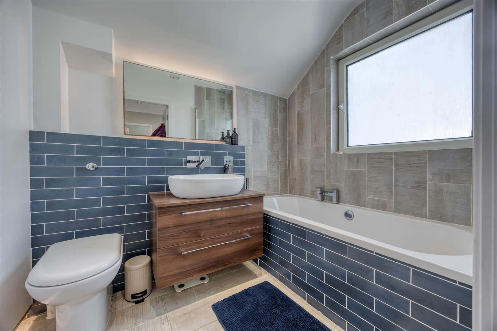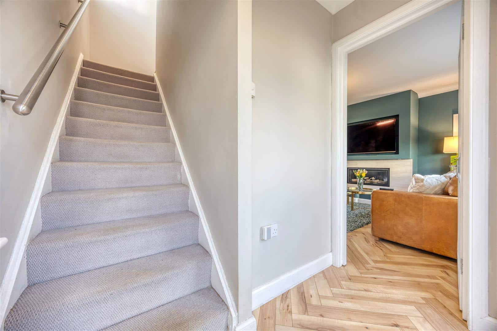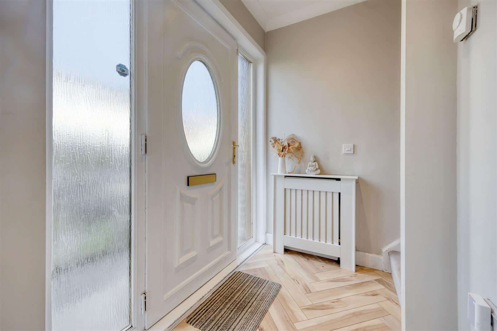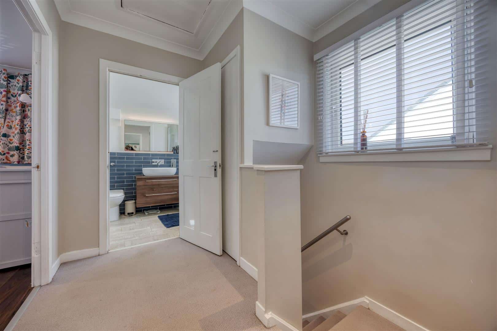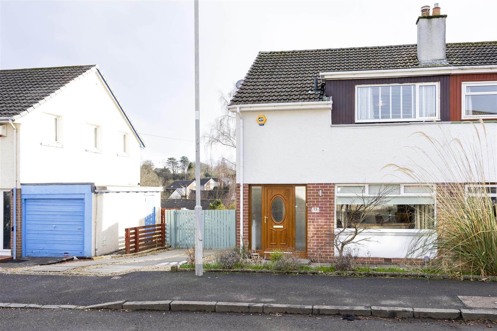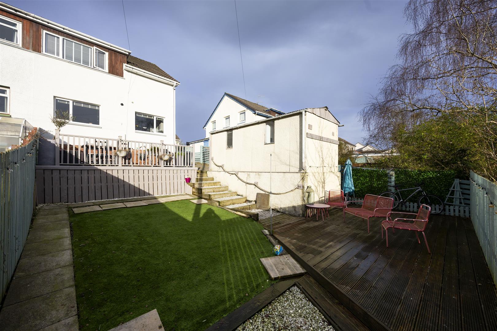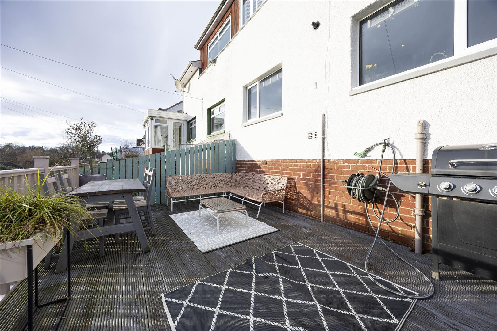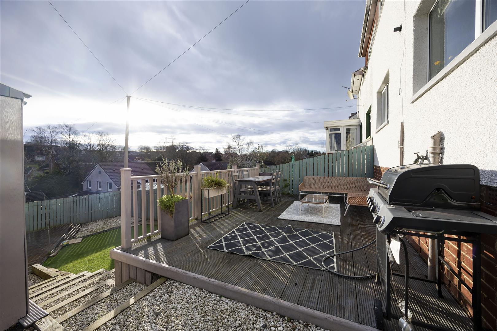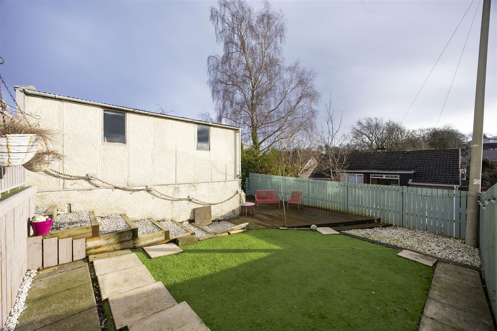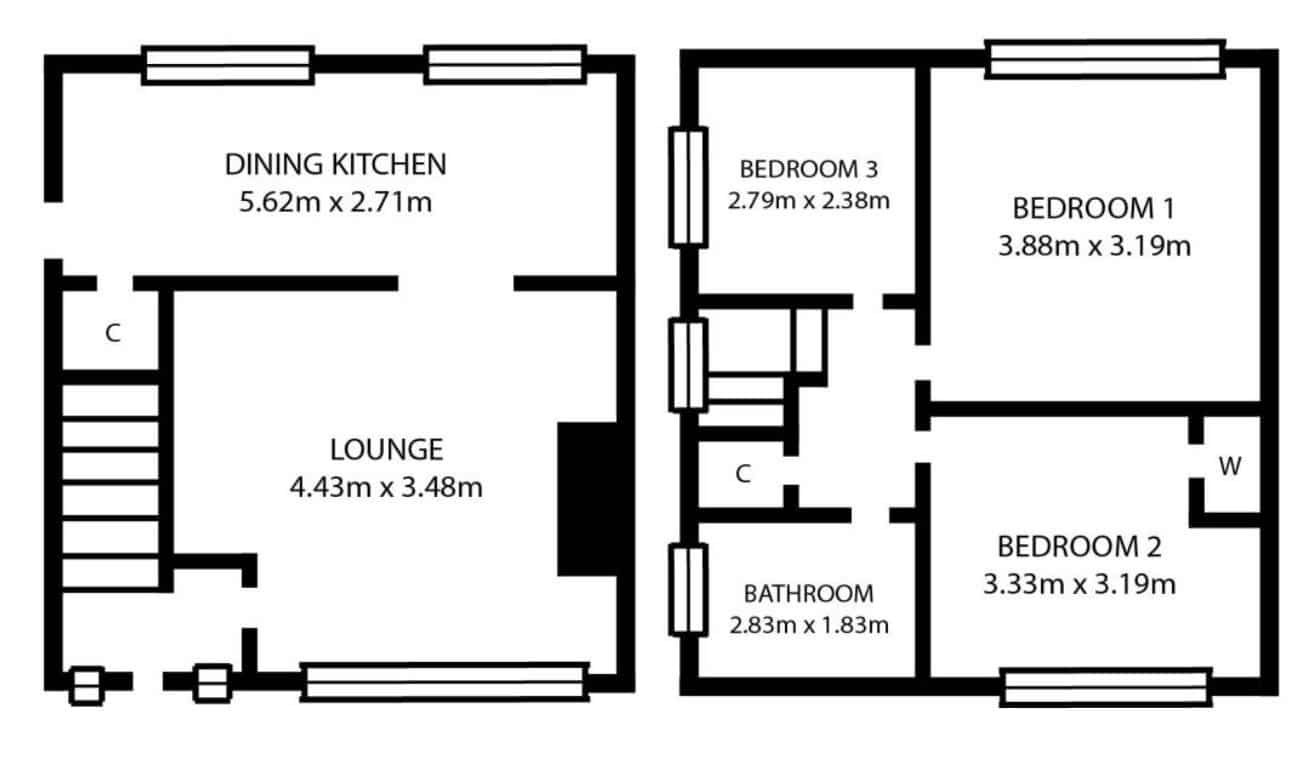Craigenbay Road, Kirkintilloch, Glasgow
Property Summary
Enjoying a quiet location yet conveniently placed for local amenities including schooling and transport links this semi-detached villa is presented to the market in wonderful order throughout.
The front door opens into a hallway with stairs off to the upper landing. The lounge is a well appointed bright room located to the front of the house with an attractive feature fireplace. Beyond the lounge at the rear of the ground floor is a wonderful open plan dining kitchen. The kitchen has a range of stylish modern units and ample space for a large dining table and chairs. The kitchen benefits from a large range cooker and a number of housed appliances. Upstairs; there are three generously proportioned bedrooms and a stylish bathroom with over bath shower, vanity storage and decorative tower radiator.
Further Selling Features
* Freshly rendered in 2024
* Sharp fitted wardrobes installed in the master bedroom
* Planning permission granted for a garden room
Externally the property has attractive gardens to the front and a driveway to the side for off street parking, there is a detached garage at the rear of the property. The south facing rear gardens have been thoughtfully landscaped and are fully enclosed creating an ideal environment for children and pets.
Room Dimensions
Entrance Hall
Lounge - 4.43m x 3.48m
Dining Kitchen - 5.62m x 2.71m
Master Bedroom - 3.88m x 3.19m
Bedroom 2 - 3.33m x 3.19m
Bedroom 3 - 2.79m x 2.38m
Bathroom - 2.83m x 1.83m
Location
The property is conveniently placed for easy access to a host of local amenities which include schools at both primary and secondary levels, including Lenzie Meadow and the prestigious Lenzie Academy, shops, golf course and excellent public transport services including Lenzie train station. Kirkintilloch town centre is only a short distance away and offers a wider range of amenities including leisure centre, supermarkets, museum, a marina and host of popular bars and restaurants. In addition to this, there are excellent road links close by giving easy access to Glasgow City Centre and the Central Belt motorway network system.
The Energy Performance rating on this property is C
Home Report Available on Request
Viewings Strictly By Appointment
All Offers To Be Submitted in Writing Via the Office.
CODA Estates provides a free valuation service and have an extensive database of active buyers looking to purchase in the area. If you are considering selling your own home please telephone 01417751050


