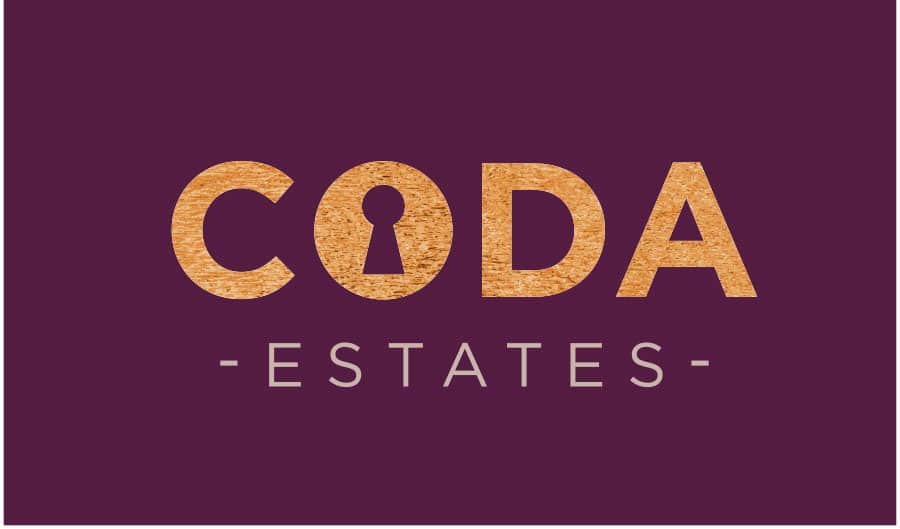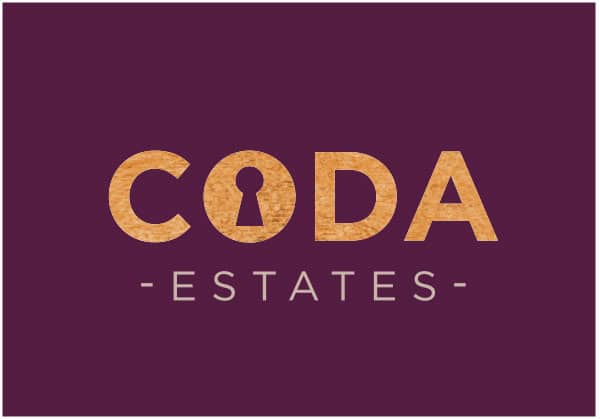“Burnbrae House” Milngavie Road, Bearsden
Property Summary
Burnbrae House was built back in 1781 by Archibald Douglas. The current owner has made significant changes to the original dwelling with parts of the original house being demolished and then sympathetically restored and redesigned. The result has been the configuration of this grand and opulent semi-detached family home which provides fabulous and unique accommodation over two levels. By retaining a number of period features mixed with contemporary finishes the home allows modern and flexible accommodation for family living.
Entrance to the property, between the impressive pillars and the storm door, lead to the entrance vestibule and reception hallway beyond. The magnificent staircase flows naturally from here providing access to the upper level. On the ground floor you will find two grand reception rooms, both boasting, high ceilings, focal fireplaces and the lounge an impressive bay window formation over looking the front garden. To the rear of the house lies the spacious dining kitchen, with ample base and wall mounted units, a number of integral appliances, breakfast bar, ample room for an additional dining table and slim line French doors which lead to the rear garden. Along the rear inner hallway is the useful downstairs shower room, home office and utility room which has a door leading externally.
On the upper level you will find the incredible master bedroom with bay window over looking the front of the home and adequate wardrobe storage. Bedroom two is also an impressive size with dual aspect windows to the front/side and built in wardrobe storage. There are a further two double bedrooms to the rear, one with built in storage. Completing the accommodation is a bathroom with bespoke freestanding bath, separate shower cubicle and vanity storage and a further shower room perfect for bustling families.
The rear of the property is accessed from a private lane off Mosshead Road, to the properties double detached garage. The rear garden has been thoughtfully planned for low maintenance with patio area, astro turf lawn and raised beds with an array of colourful plants and shrubs. This area provides the ideal spot for relaxing and/or entertaining. The garden to the front is level, fully enclosed and predominately laid to lawn with a small monoblocked patio area. The house itself and the neighbouring properties all benefit from a good degree of privacy despite the central location for all surrounding amenities. This unique home is one not to be missed and early viewing is strongly recommended.
Room Dimensions
Entrance Hall
Formal Lounge - 6.63m x 3.72m
Dining Room - 5.48m x 4.58m
Dining Kitchen - 5.73m x 3.46m
Utility Room - 3.80m x 1.63m
Home Office - 2.35m x 1.20m
Downstairs Shower Room - 2.35m x 1.98m
Master Bedroom - 6.52m x 3.73m
Bedroom 2 - 5.09m x 4.57m
Bedroom 3 - 3.61m x 2.84m
Bedroom 4 - 3.50m x 2.69m
Bathroom - 2.36m x 2.32m
Shower Room - 2.03m x 1.99m
Schooling
Milngavie Road lies within the school catchment area for Mosshead Primary School, St Nicolas Primary School, Bearsden Academy and John Paul Academy.
Location
Bearsden is one of Glasgow's most desired districts in which to reside. There are numerous highly acclaimed educational facilities at both Primary and Secondary levels and leisure facilities are plentiful with a choice of private and state gyms and clubs in abundance. Locally, there is an excellent selection of shops and services at Bearsden Cross along with restaurants, cafes and bars. There are fabulous bus links nearby and train stations can be found at Hillfoot, Westerton and Bearsden providing regular services into Glasgow's West End and City Centre, including a service to Edinburgh.
Home Report Available on Request
EER - D
Viewings Strictly By Appointment
Free Valuation Service - One of our award winning team would be happy to provide you with a free, no obligation valuation at which we can tailor our selection of professional selling packages.




