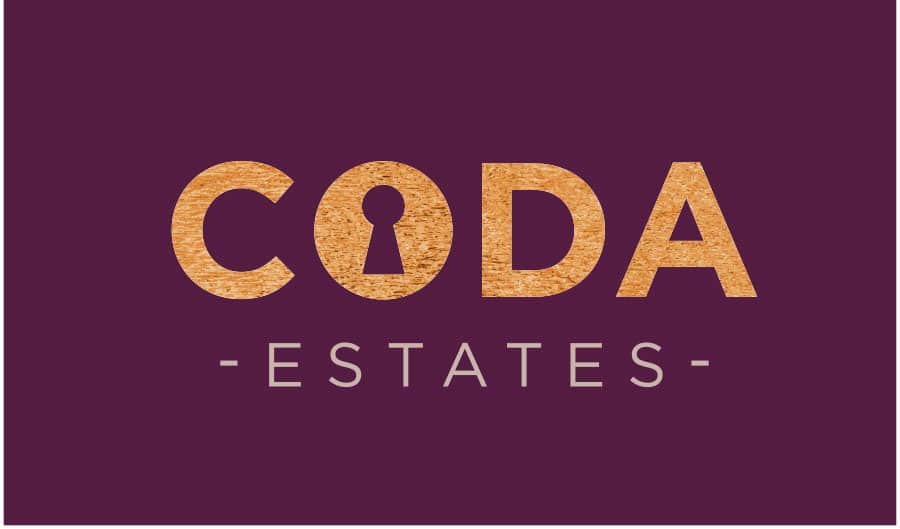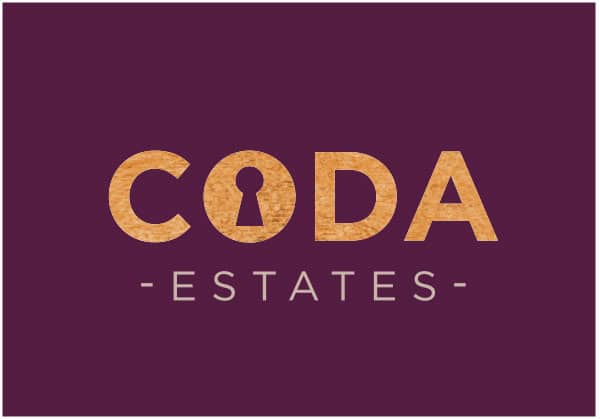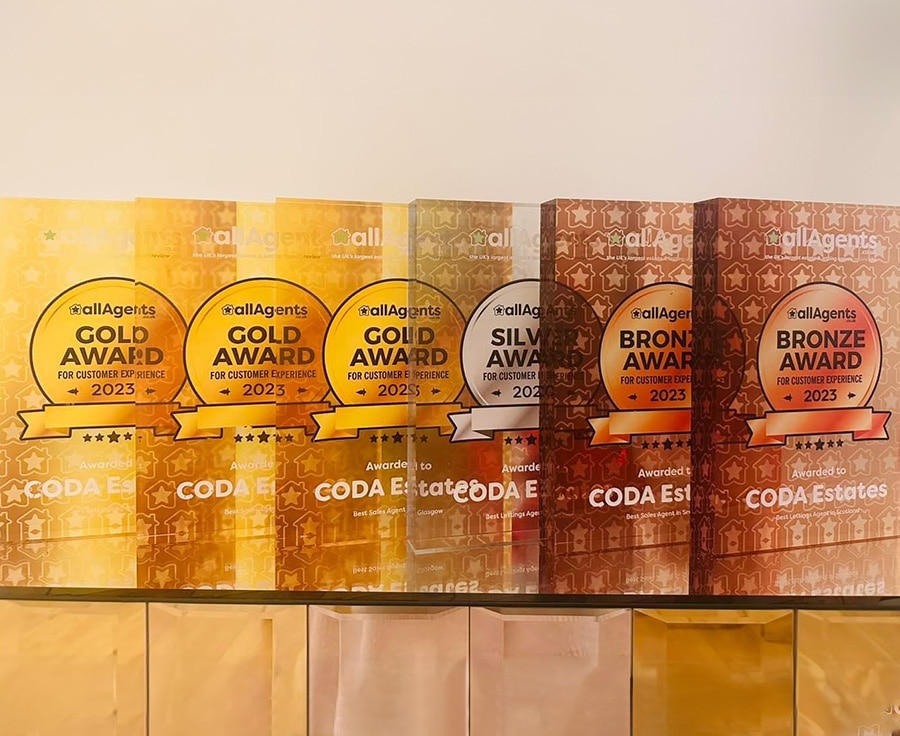Burn Bridge Drive, Strathaven
Property Summary
Rarely available is this substantial sized detached villa located within a highly sought after residential estate in Strathaven. Positioned within a large corner plot this spacious family home offers flexible living space, early viewing is advised.
The ground floor accommodation comprises of a bright reception hallway, convenient downstairs cloaks/wc, a front facing formal lounge, converted garage giving an additional public room which offers a versatility of uses, separate dining room, fitted kitchen with feature French doors leading the rear gardens.
On the upper floor there are three double bedrooms of which the attractive master bedroom has its own sizeable en-suite bathroom, and a separate family bathroom.
The property has been freshly decorated throughout with newly laid floor coverings.
Externally the property sits within a large corner plot with sizeable grounds enjoying a good level of privacy enclosed at the rear bordered with timber fencing and brick wall, at the front there is a double monoblocked driveway offering off street parking for multiple cars and a single garage. The gardens are mature and laid mainly with lawn and bordered by various plans and trees.
Post Code: ML10 6UP
Home Report: Available on request
Council Tax: South Lanarkshire Band E
EER: Rating D
Room sizes:
Ground floor
W/c - 1.74m x 0.79m
Family room - 2.42m x 4.35m
Cupboard - 2.42m x 0.63m
Living room - 4.08m x 4.07m
Dining - 2.36m x 2.72m
Kitchen - 2.57m x 2.77m
1st floor
Bathroom - 1.87m x 1.69m
Bedroom 1 - 2.74m x 3.04m
Bedroom 2 - 3.33m x 2.64m
En suite - 1.83m x 0.78m
Bedroom 3 - 1.73m x 2.74m
Location
Strathaven is a market Town located south of East Kilbride and Hamilton. The town boasts a variety of shops, boutiques and eateries. Burnbridge Drive is a short walk from all local amenities, including primary and secondary schools; The area is highly regarded for its school catchment. Strathaven Academy is known as one of the best in Lanarkshire as a result of repeated high scores in HMIE reports. East Kilbride and Hamilton are a few miles distant and offer comprehensive shopping and leisure pursuits. The M74 offers direct links to Glasgow and onto the Edinburgh-bound M8.
Viewings: Available on request.




