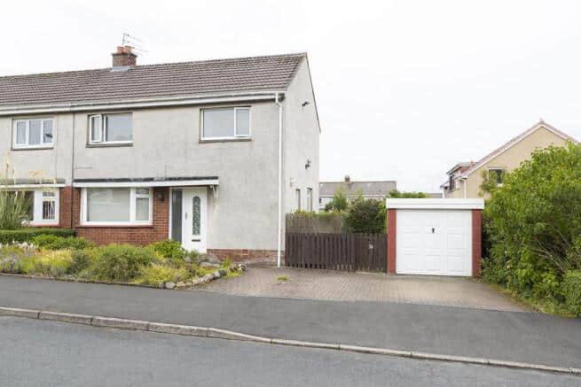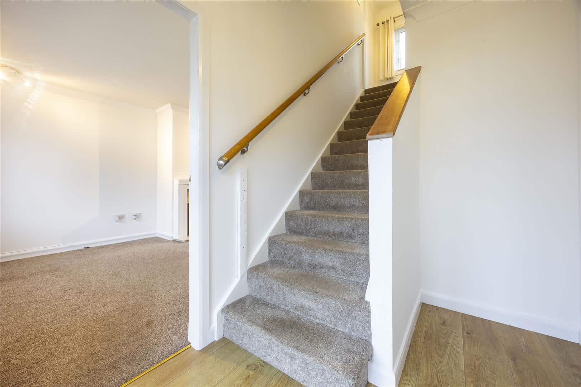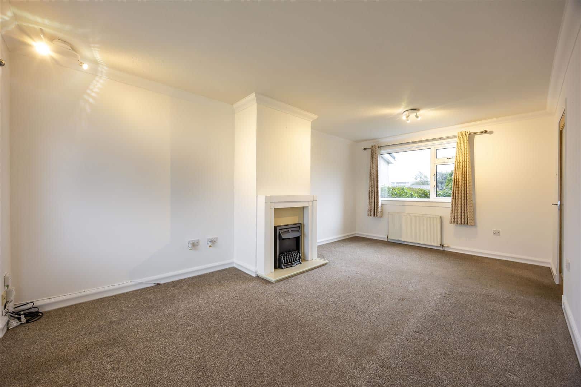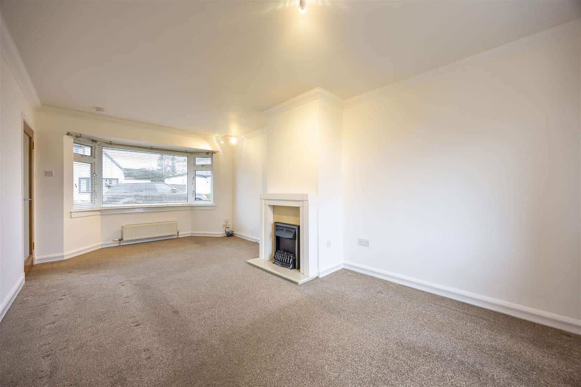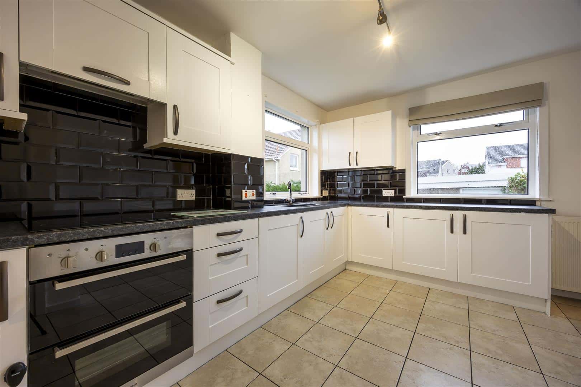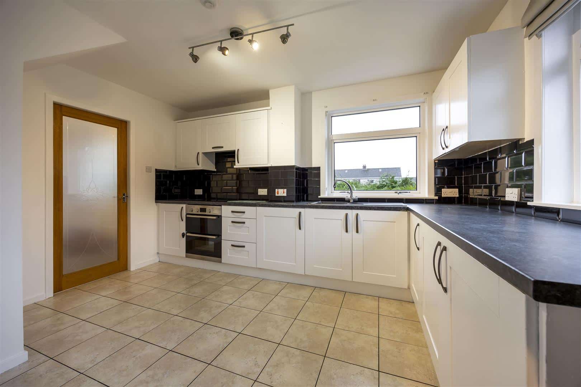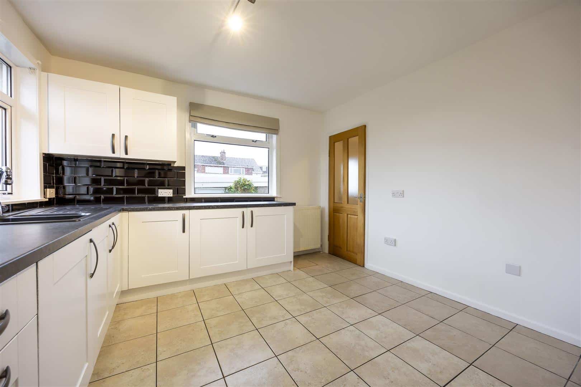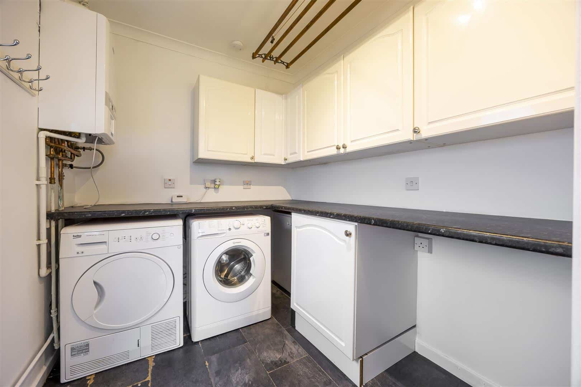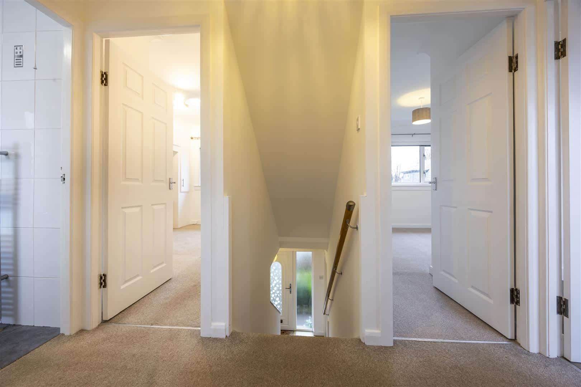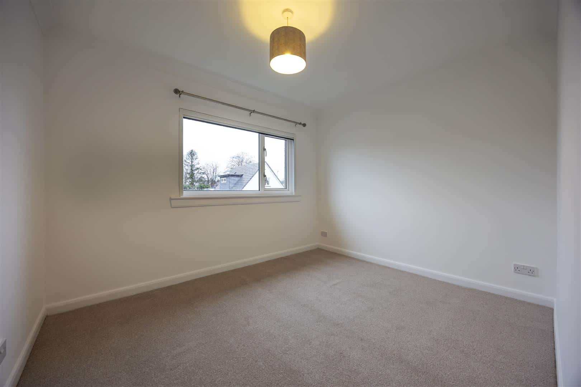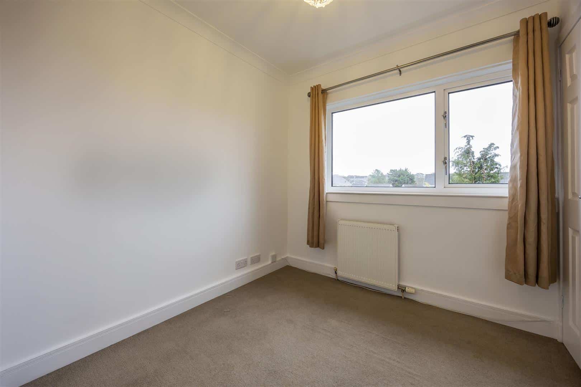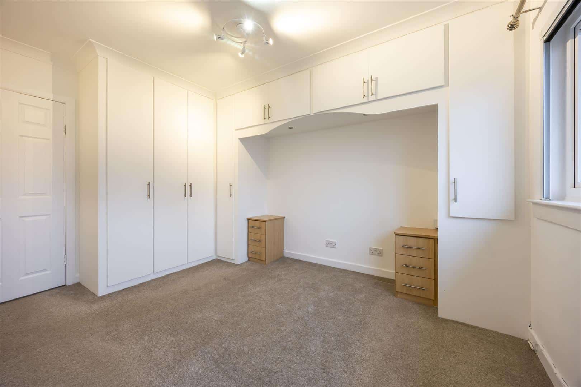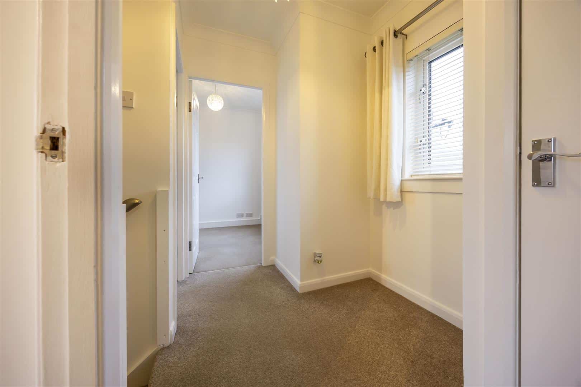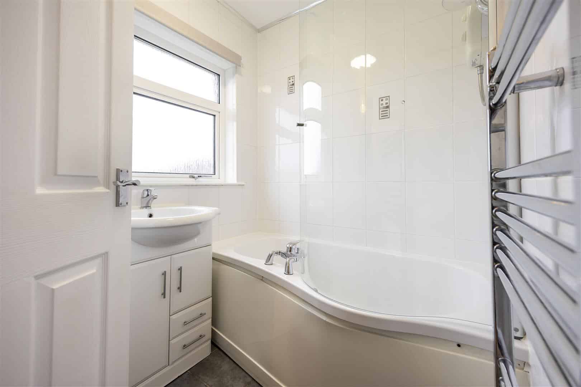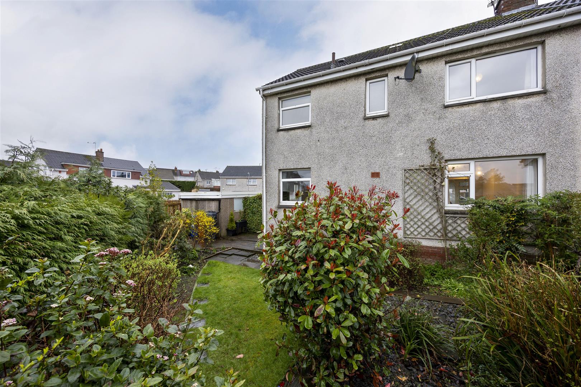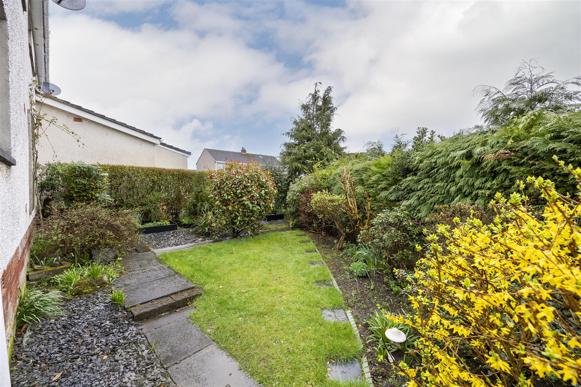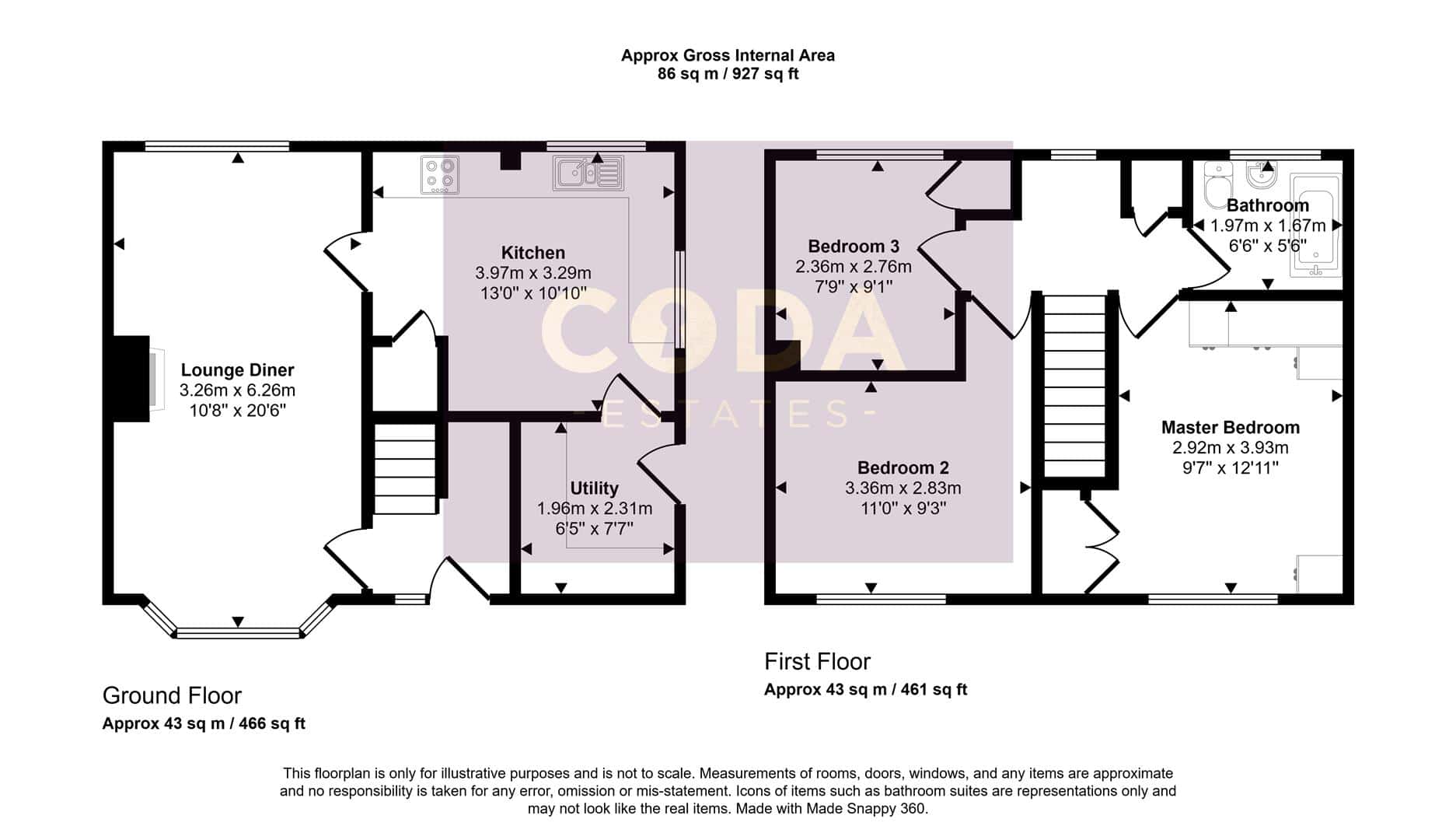Buchanan Drive, Lenzie
Property Summary
Upon entering, you are welcomed into a well-proportioned reception room, ideal for both relaxation and entertaining guests. The house boasts three inviting bedrooms, each offering a peaceful retreat at the end of the day. The bathroom is thoughtfully designed, catering to the needs of modern living.
The location in Lenzie is particularly appealing, known for its friendly community and excellent local amenities. Residents can enjoy easy access to nearby parks, schools, and shops, making it a wonderful place to call home.
In summary, this semi-detached house on Buchanan Drive presents a fantastic opportunity for those looking to settle in a well-established neighbourhood. With its spacious layout, ample parking, and proximity to local conveniences, it is sure to attract interest from a variety of buyers. Don’t miss the chance to make this lovely property your own.
An attractive semi-detached villa, set within a desirable locale, which is convenient to the local amenities including schooling and is in walk in condition! Properties in this locale don't tend to say available for too long therefore early viewing is advised.
The accommodation comprises: a welcoming entrance hall leading to a spacious lounge, complete with a charming feature fireplace. Wooden and glazed double doors open into the kitchen/dining area, which boasts a stylish combination of wall and base units, an electric oven, hob, and extractor hood, along with a generous pantry/utility room for added convenience. There is also direct side access to the utility room. Upstairs, the first floor offers three well-proportioned bedrooms and a contemporary family bathroom, fitted with a sleek three-piece white suite, including a bath with an overhead shower. This attractive home is further enhanced by gas central heating, PVC double-glazed windows, a monoblocked driveway accommodating up to two cars, and a secluded rear garden, offering a private outdoor retreat. The property also has a detached garage.
Buchanan Drive is a highly regarded street within Lenzie and is a few minutes' walk to the village amenities transport links and Lenzie train station.
Room sizes:
Lounge: 3.26m x 6.26m
Kitchen: 3.97m x 3.29m
Utility: 1.96m x 2.31m
Master Bed: 2.92m x 3.93m
Bedroom 2: 3.36m x 2.83m
Bedroom 3: 2.36m x 2.76m
Bathroom: 1.97m x 1.67m
Catchment area: Millersneuk Primary School, Holy Family Primary School, Lenzie Academy & St Ninians High School.
Amenities: Lenzie is considered an affluent village with well reputed schooling at both primary and secondary levels. There are various amenities within the village including a co-op, post office, hairdressers, optician, chemist, and award winning delicatessen and restaurant. There are a various sporting and recreational facilities within the village including tennis courts, rugby club and golf course. The neighbouring town of Kirkintilloch also offers a vast amount of amenities including good quality restaurants, shops, bars, supermarkets and the recently developed Southbank Marina. There are also numerous leisure facilities including Kirkintilloch Leisure Centre which houses a 25m swimming pool / children's pool and various sporting courts / clubs, Kirkintilloch Bowling Club, various water sports on the canal including, canoeing and rowing.
Home Report Available on Request
Viewings: Arranged by appointment, to confirm please call 0141 775 1050 or sales@codaestates.co.uk


