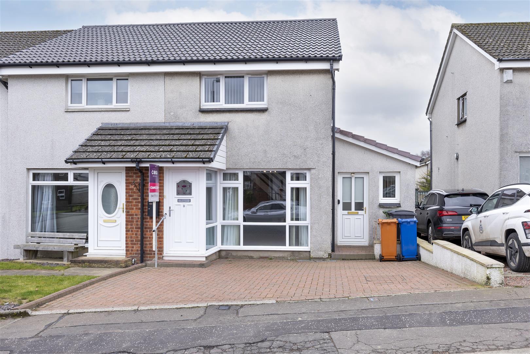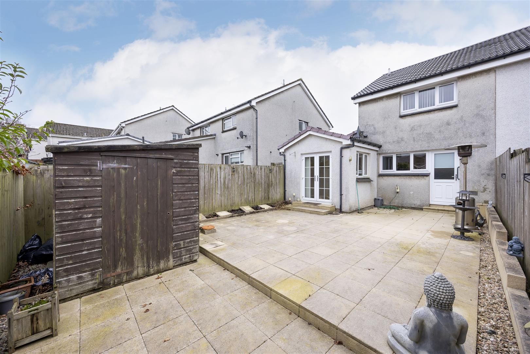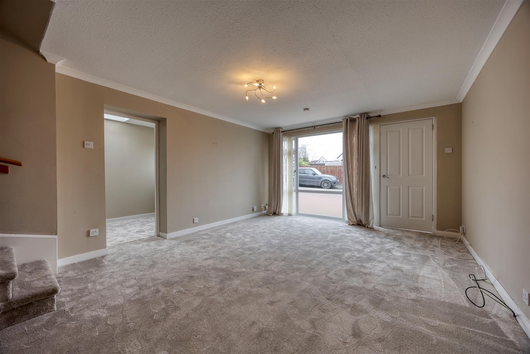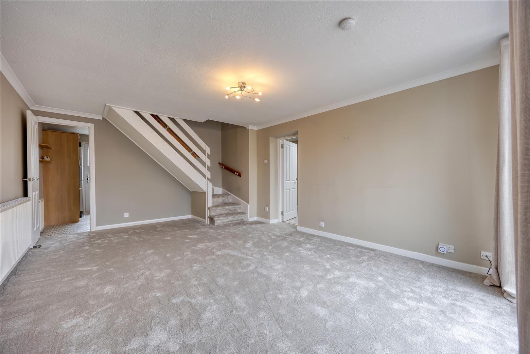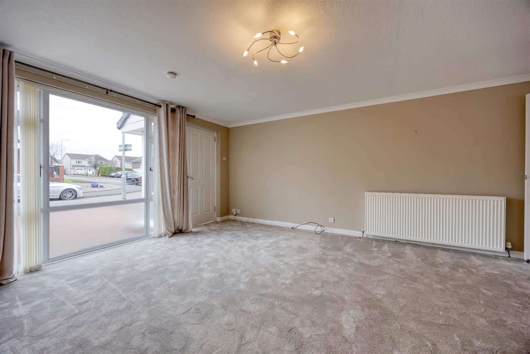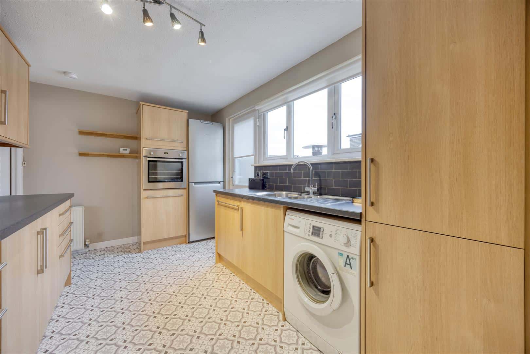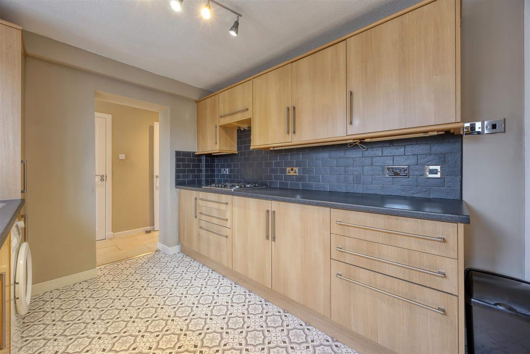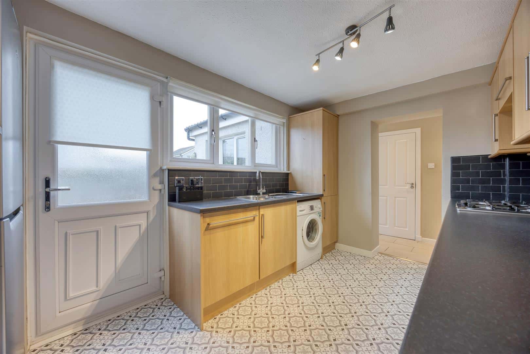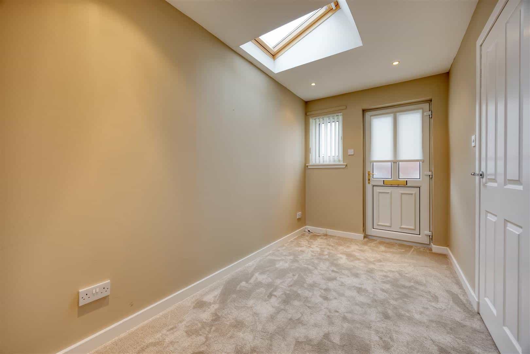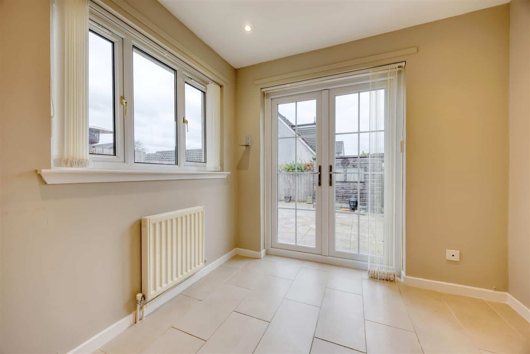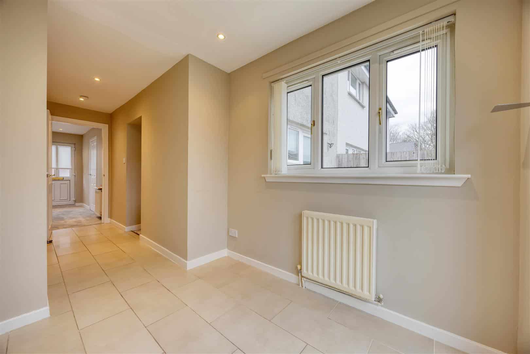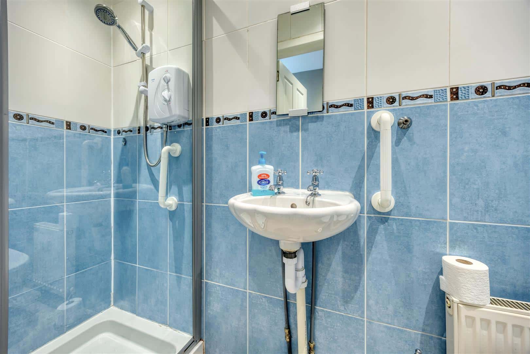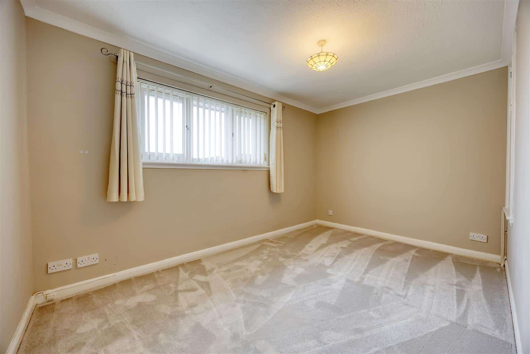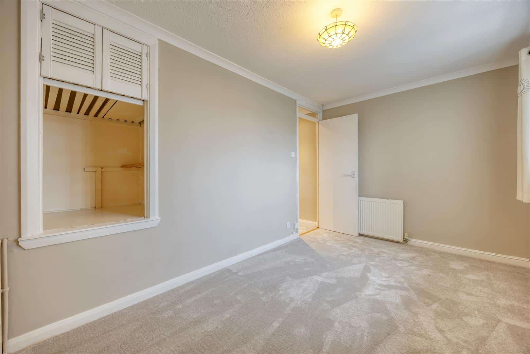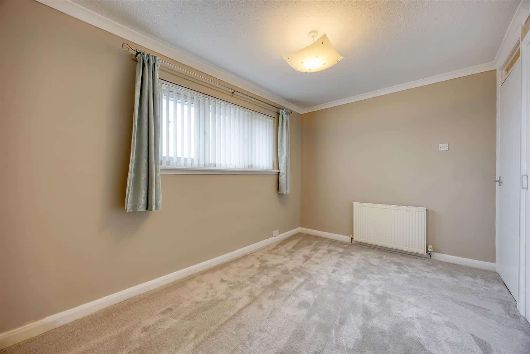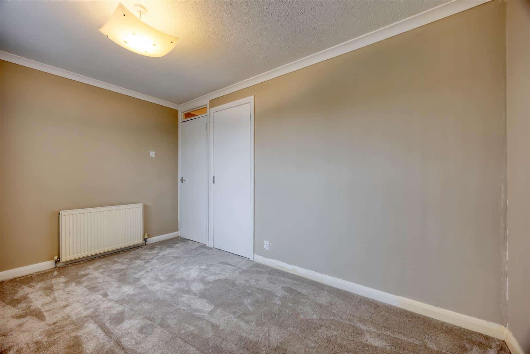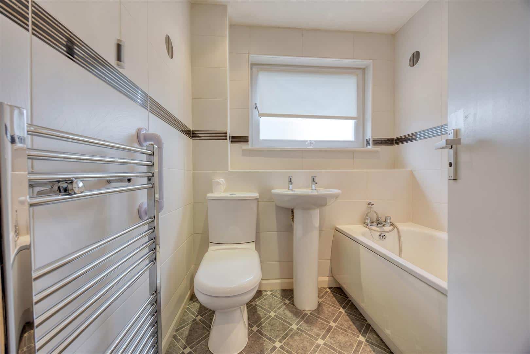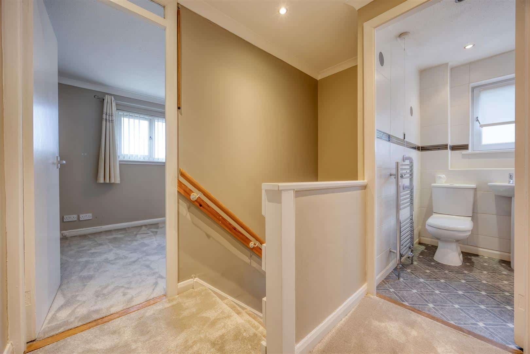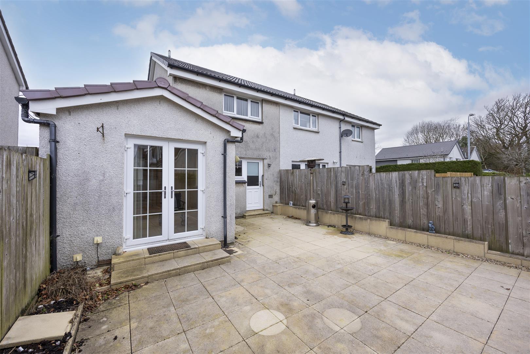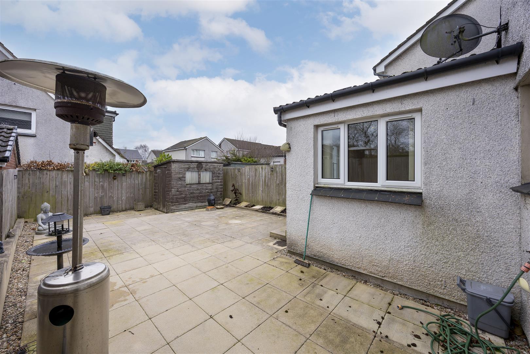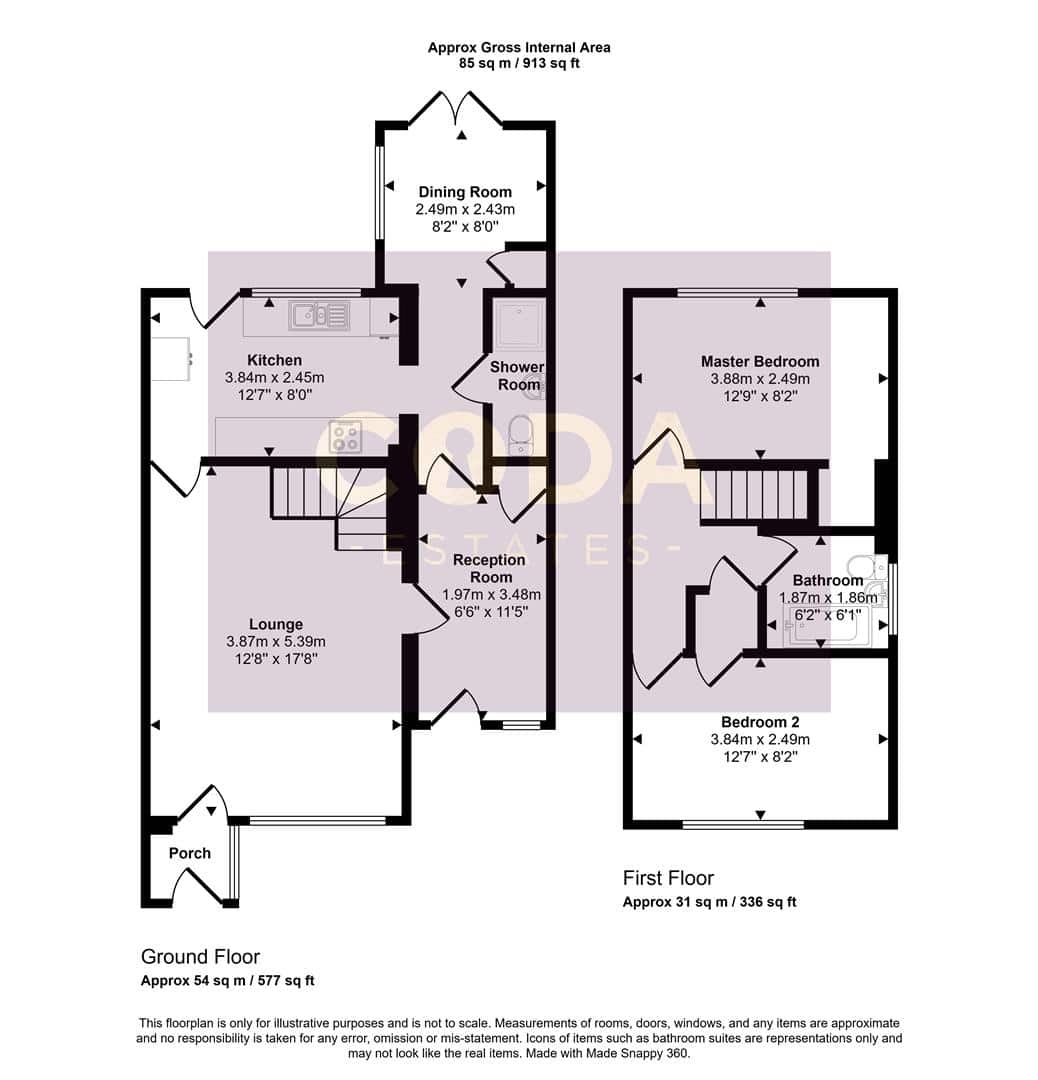Broomknowes Avenue, Lenzie
Property Summary
This extended semi-detached property occupies an excellent plot within the South Claddens estate in Lenzie. The popular residential development has been extremely desirable over recent years, offering ease of access to all local amenities, schooling, Lenzie train station and direct motorway access.
The current owner has established a wonderful home, maintained and well presented throughout. The small entrance hall, flows through to the bright, spacious lounge with the well appointed kitchen beyond. The kitchen has ample base/ wall mounted units, a number of appliances including hob, oven, integrated dishwasher, washing machine, fridge/freezer and contrasting worktops. The ground floor extension incorporates a further 2 reception areas which allow flexibility for any buyer (dining area, play room, home office or a downstairs bedroom 3). A single door leads to the front with french doors flowing to the rear garden plot. An additional shower room completes the ground floor.
The upper floor is accessed via the staircase from the lounge. On this level you will find 2 double bedrooms, both well presented with built in storage and the house bathroom. There is also a useful storage cupboard off the landing. The partially floored attic space can be accessed from the upper landing which has a pull down ladder fitted.
Externally the owner has created a low maintenance outdoor living space, providing a peaceful haven, perfect for quiet lazy afternoons or entertaining family/friends. The mono-blocked driveway provides off street parking for 2 vehicles. The rear garden is fully enclosed and is fenced to allow for a degree of privacy. This property warrants early viewing as we anticipate a high level of interest.
Schooling
Broomknowes Avenue is situated a short walk from the reputable Millersneuk Primary School. The property also lies within the catchment area of Holy Family Primary School, Lenzie Academy and St. Ninians High School.
Room Dimensions
Entrance Hall
Lounge - 5.70m x 3.95m
Kitchen - 3.95m x 2.77m
Dining Area/Play Room - 3.48m x 1.97m
Sun Area/Home Office - 2.49m x 2.43m
Downstairs Shower Room
Master Bedroom 1 - 3.95m x 2.80m
Bedroom 2 - 3.95m x 2.75m
Bathroom - 2.00m x 1.95m
Location
Located in the popular Wimpey development of South Claddens, Netherhouse Avenue is an attractive address, occupying a convenient position close to the village. The property is perfect for those looking to reside within close proximity of good schools and local amenities, yet wish to enjoy the privacy and tranquility of a most private residence. Lenzie is ideally situated for commuting to and from Glasgow and Edinburgh. Lenzie train station provides a service to and from Glasgow Queen Street and Edinburgh Waverley. The nearby M80 provides swift access into Glasgow city centre and motorways east and north.
Home Report Available on Request
EER - C
Viewings Strictly By Appointment
CODA Estates provide a free valuation service. If you are considering selling your own home please telephone 01417751050


