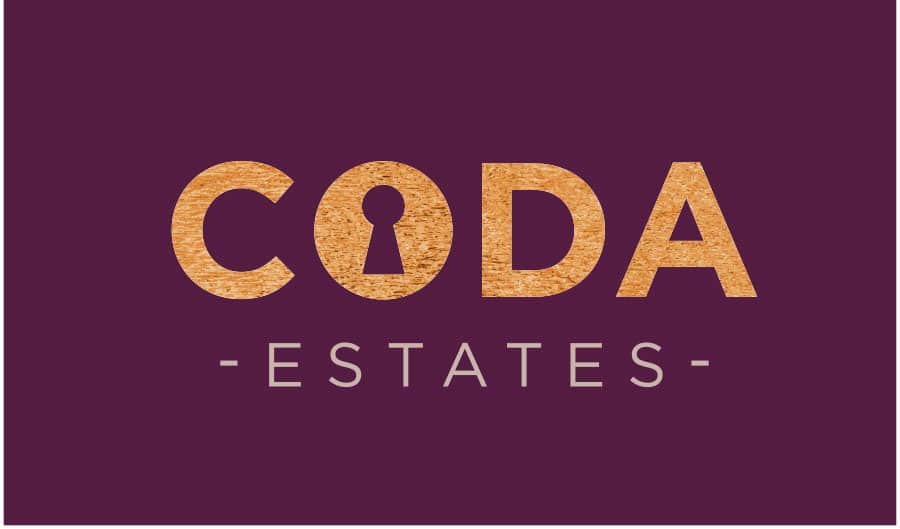Binniehill Road, Cumbernauld, Glasgow
Property Summary
Set within a popular address this impressive detached villa offers extensive accommodation over 2 levels. Binniehill Road is conveniently placed for all local amenities including schools at both primary and secondary level and is close to excellent transportation links.
This property has been impeccably maintained by its present owners, undergoing a number of up-grades over the years. The substantial accommodation is formed over two level and is accessed from the welcoming hallway. The elegant front facing lounge area is accessed from the hallway providing a tasteful reception room with custom designed focal fireplace with a remote control gas fire and bay window to the front.
The lounge flows naturally to the separate formal dining room which has french doors leading to the pristine rear garden. The stylish kitchen has been up-graded in recent years, housing a number of quality integrated appliances, ample base and wall mounted units and contrasting work surfaces. Off the kitchen you will also find the versatile utility area and extremely useful downstairs w/c.
On the upper floor you will find the 4 bedrooms. The master bedroom is located to the front of the property and boasts extensive built in wardrobe storage and tasteful ensuite shower room. The other double bedroom over looks the rear garden and also has excellent wardrobe storage. Bedroom 3 to the front has been thoughtfully planned to maximise space and provide ample storage. The remaining bedroom is currently used as a home office area and has fantastic build in wardrobe storage.
Completing this wonderful home is the attractive house bathroom, which comes with built in vanity storage and over the bath shower.
This property has been lovingly and thoughtfully planned, creating a most marvellous family environment, presented to an high specification.
Externally the property has adequate off street parking and a well tended garden plot. The driveway leads to the integral garage which benefits from a new door door which is an insulated sectional door. The rear plot enjoys the sun throughout the day making it perfect for relaxing and/or entertaining. Astro turf has been installed for low maintenance and the summer house provides additional storage. The rear garden is also fully enclosed allowing a safe space for young children and family pets. There is also an external twin power socket, outdoor tap and a raised composite decked patio. The current owner has installed photocell operated soffit lights front and rear and a motion sensing light over the side pathway. A secluded bin store has also been added.
Schools
Binniehill Road lies within the catchment areas for Eastfield Primary School, Hollycross Primary School, Greenfaulds High School and St Maurices High School.
Room Dimensions
Entrance Hallway
Lounge - 5.00m x 3.90m
Dining Room - 3.20m x 2.70m
Kitchen - 3.17m x 2.90m
Utility Room - 2.00m x 1.66m
Downstairs w/c - 1.66m x 0.95m
Master Bedroom - 3.75m x 2.80m
Ensuite - 2.15m x 1.42m
Bedroom 2 - 3.02m x 2.85m
Bedroom 3 - 2.87m x 1.67m
Bedroom 4 - 3.15m x 1.90m
Bathroom - 2.15m x 2.00m
Location
The property lies in the popular Balloch area of Cumbernauld and is well positioned to enjoy Cumbernauld's amenities with Cumbernauld Town Centre offering high street shopping. There is schooling at primary and secondary levels in the area. Transport facilities include regular bus services connecting Balloch with the Town Centre and surrounding areas. Recreational opportunities are varied with sporting and leisure facilities all available in and around the Town. There is nearby Croy Train Station providing frequent rail links to Glasgow, Edinburgh and points beyond. Balloch is also well positioned being just a few minutes from the M80 for access to the A80 connecting Cumbernauld with Central Scotland's motorway networks.
Home Report Available on Request
EER - C
Viewings Strictly By Appointment
CODA Estates provide a free valuation service. If you are considering selling your own home please telephone 0141 775 1050.




