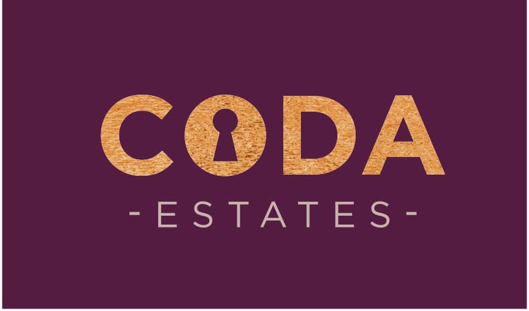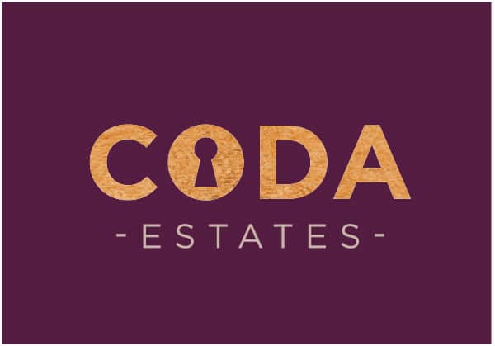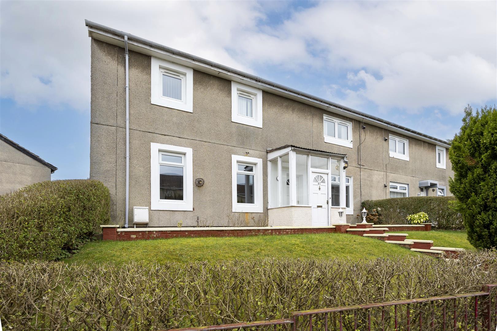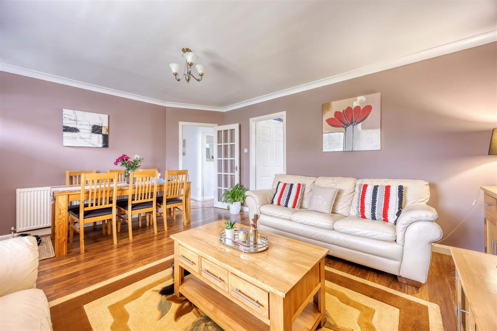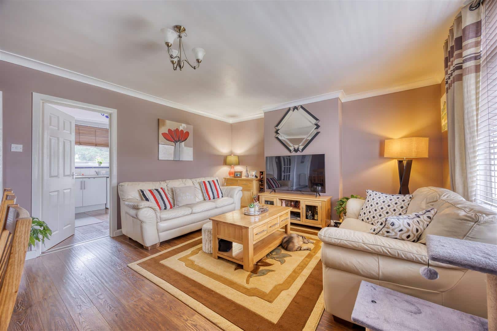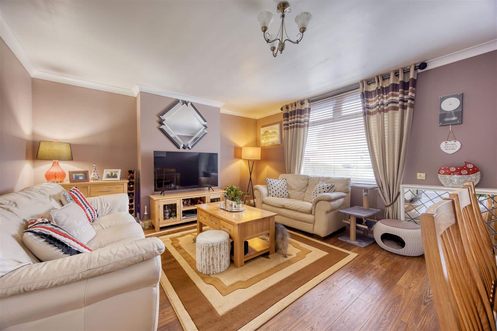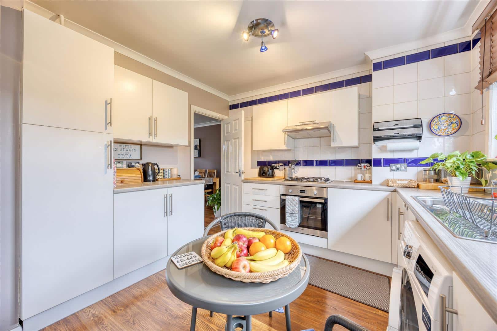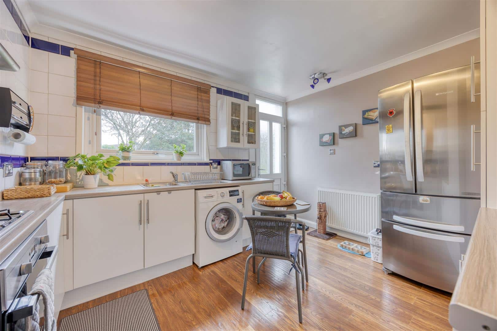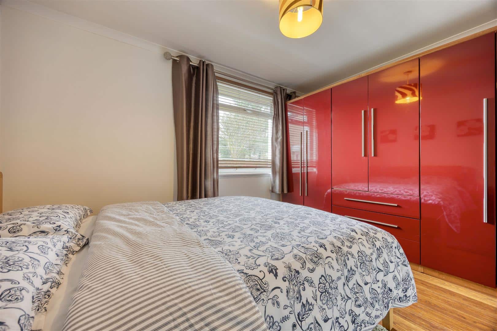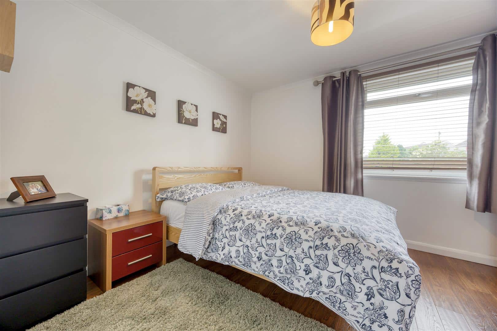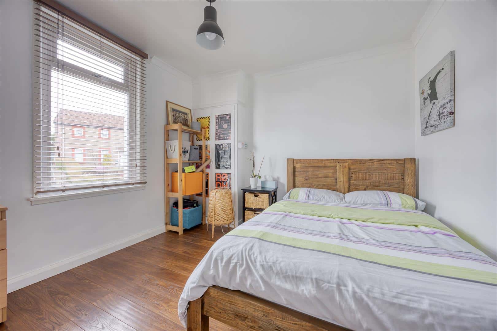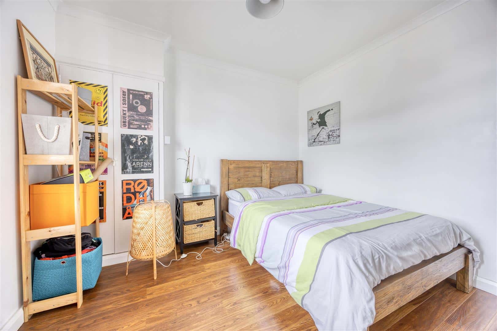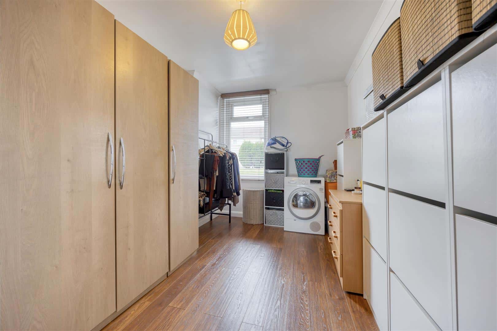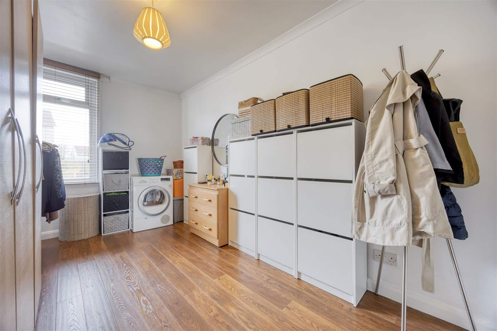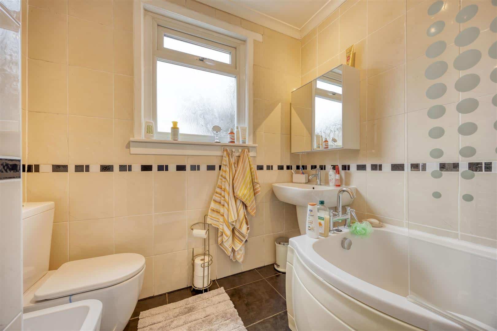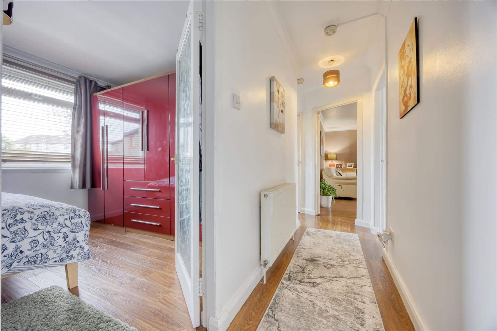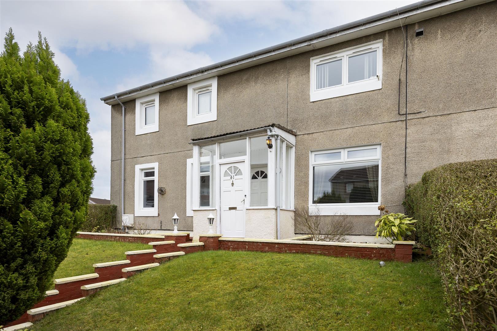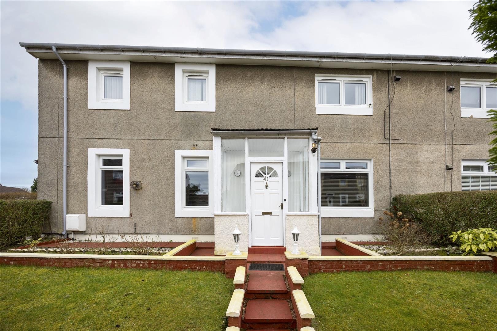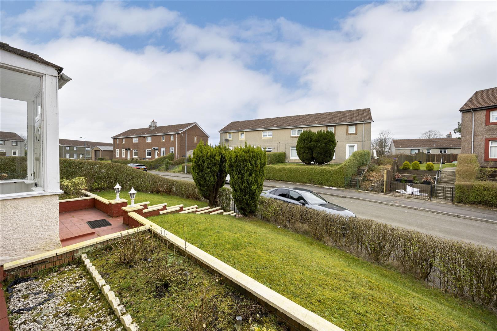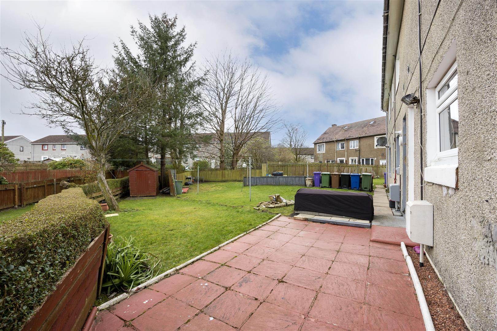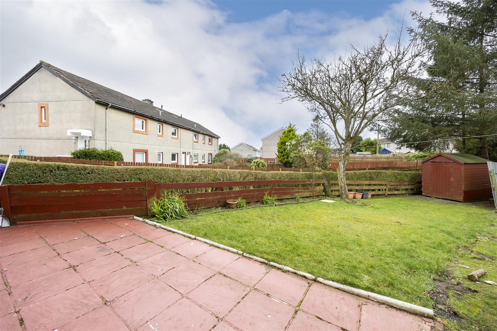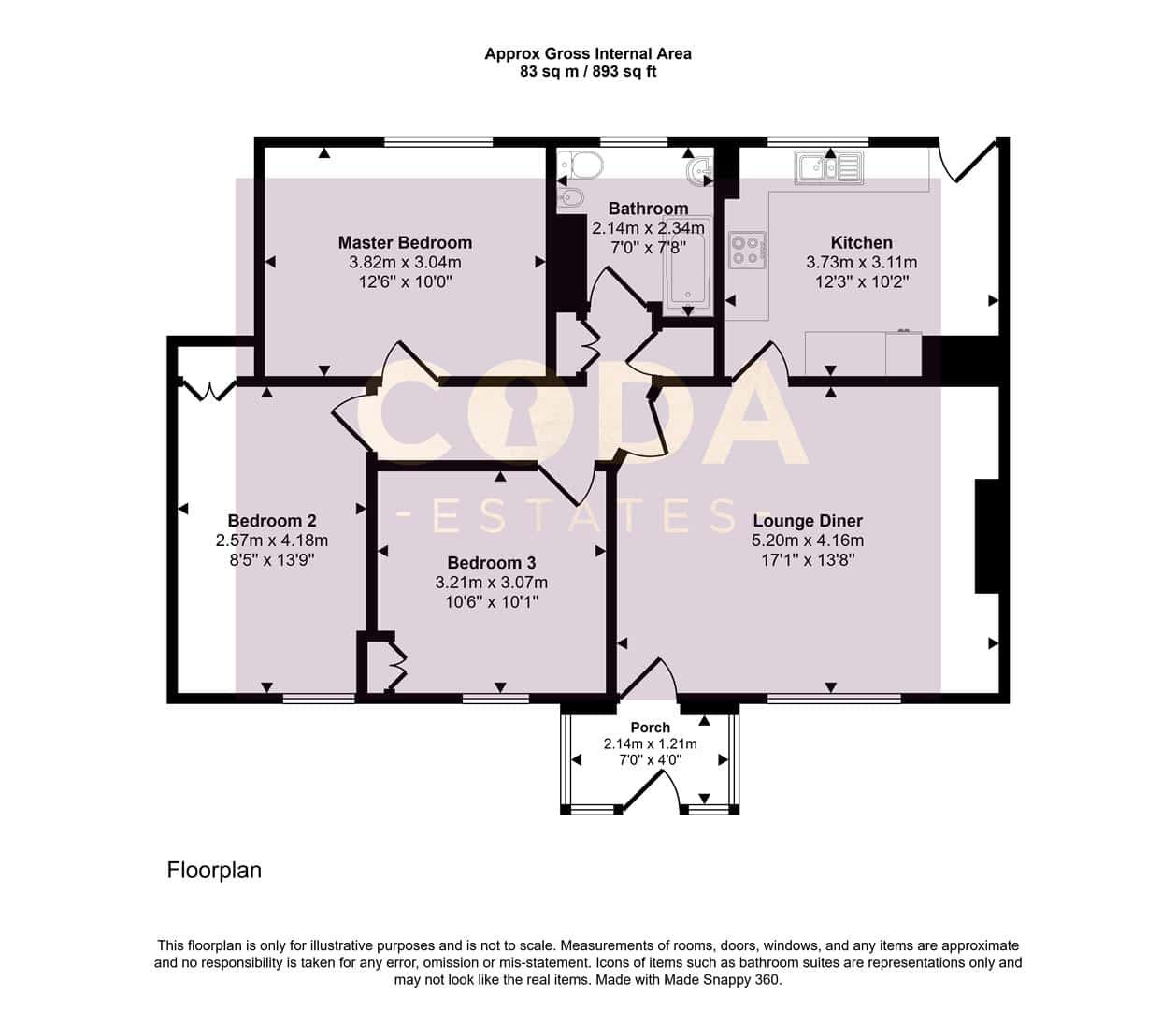Acredyke Crescent, Glasgow
Property Summary
Presented to the market in fabulous order throughout, this lower cottage flat offers generous family sized accommodation. The property enjoys a wonderful location, ideally positioned close to transport links, local schools and a variety of shops.
The main front entrance opens into a useful entrance porch with door leading internally The lounge/dining area is an attractive space with pleasing proportions and modern décor. The breakfasting kitchen is off the back of the lounge and is another good-sized room. The stylish kitchen is well-equipped with ample floor and wall mounted units and contrasting work surface space. There is also a rear door leading to the private garden area from the kitchen.
There are three generous double bedrooms all with bright neutral decorative schemes. A tiled bathroom with over bath shower completes the accommodation on offer.
There are ample private garden grounds to the front and rear, perfect for relaxing and/or entertaining.
Room Dimensions
Front Porch - 2.14m x 1.21m
Lounge/Dining Room - 5.20m x 4.16m
Kitchen - 3.73m x 3.11m
Master Bedroom - 3.82m x 3.04m
Bedroom 2 - 4.18m x 2.57m
Bedroom 3 - 3.21m x 3.07m
Bathroom - 2.34m x 2.14m
Internal Hallway
The property is situated within a much sought-after area close to a host of local amenities including schools and public transport services. Further amenities are only a short distance away including parks, supermarkets, leisure facilities and popular bars/restaurants. In addition to this, there are excellent road links close by giving easy access to Glasgow City Centre and the Central Belt motorway network system.
Home Report Available on Request
EER - D
Viewings Strictly By Appointment
